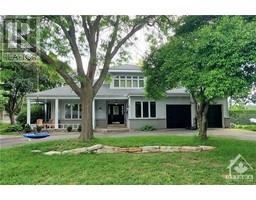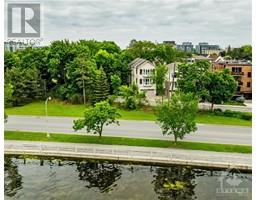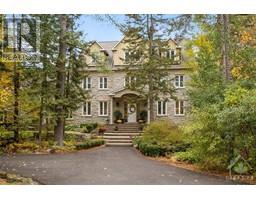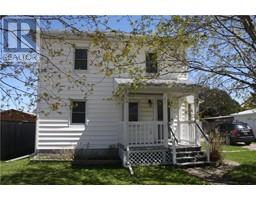509 SOUTH MCNAUGHTON ROAD UNIT#B Renfrew, Renfrew, Ontario, CA
Address: 509 SOUTH MCNAUGHTON ROAD UNIT#B, Renfrew, Ontario
Summary Report Property
- MKT ID1391833
- Building TypeHouse
- Property TypeSingle Family
- StatusBuy
- Added22 weeks ago
- Bedrooms4
- Bathrooms2
- Area0 sq. ft.
- DirectionNo Data
- Added On19 Jun 2024
Property Overview
Embrace country living with this century home hobby farm on 3.2 acres of lush greenery. This charming property has 4beds, 2baths, office, insulated handy man workshop & versatile outbuilding. The home boasts a beautiful sunroom w/ patio furniture, perfect for enjoying the peaceful surroundings. Recent upgrades incl steel roof (2023), downstairs powder room (2022), & upstairs bathroom fully renovated in 2022 w/ new plumbing & wiring. The main floor showcases pine floors (2021), & the kitchen has been updated with new counters, a farm sink, & a tin backsplash (2021). Surrounded by green fields in a quiet country setting this property offers endless gardening opportunities. Conveniently located just 10 mins from Renfrew, you’ll have easy access to amenities. Outdoor enthusiasts will love the nearby rivers for kayaking & the ability to cross-country ski right from the front door. With proximity to Algonquin Park you don’t miss this unique opportunity to own a piece of countryside paradise! (id:51532)
Tags
| Property Summary |
|---|
| Building |
|---|
| Land |
|---|
| Level | Rooms | Dimensions |
|---|---|---|
| Second level | Bedroom | 10'2" x 7'5" |
| Primary Bedroom | 9'8" x 13'3" | |
| Bedroom | 9'7" x 13'9" | |
| Bedroom | 13'4" x 8'0" | |
| 3pc Bathroom | 7'3" x 10'0" | |
| Other | 9'4" x 15'9" | |
| Main level | Foyer | 5'9" x 11'5" |
| Mud room | 6'7" x 11'5" | |
| Kitchen | 15'1" x 16'5" | |
| Sunroom | 9'4" x 16'4" | |
| Living room | 21'6" x 13'1" | |
| 2pc Bathroom | 2'5" x 4'6" | |
| Foyer | 5'5" x 13'0" | |
| Office | 12'9" x 12'9" |
| Features | |||||
|---|---|---|---|---|---|
| Farm setting | Detached Garage | Refrigerator | |||
| Dryer | Microwave | Stove | |||
| Washer | Low | None | |||



















































