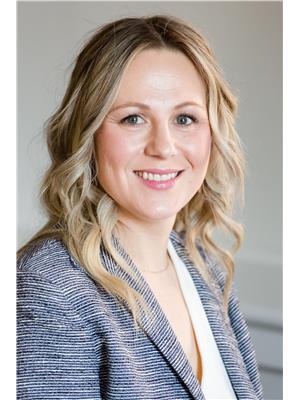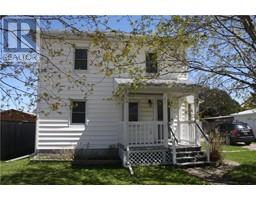79 MUTUAL AVENUE Swinging Bridge, Renfrew, Ontario, CA
Address: 79 MUTUAL AVENUE, Renfrew, Ontario
Summary Report Property
- MKT ID1408461
- Building TypeHouse
- Property TypeSingle Family
- StatusBuy
- Added12 weeks ago
- Bedrooms4
- Bathrooms2
- Area0 sq. ft.
- DirectionNo Data
- Added On23 Aug 2024
Property Overview
Welcome to 79 Mutual Avenue, a beautifully renovated 4-bedroom, 2-bath home on a spacious, quiet lot across from the historic Swinging Bridge and the Bonnechere River. Located just moments from downtown, this property offers tranquility and privacy on a peaceful street with no through traffic, and no front or rear neighbors. The main floor boasts refinished hardwood floors, a stunning kitchen with cherry cabinets and granite countertops, a cozy living room, and a versatile rear entry space perfect for an office or playroom. Additionally, there’s a 2-piece bathroom with convenient main floor laundry. The bright, spacious main floor bedroom, which can also serve as a second living area or office, features patio doors leading to a rear patio with a view of the expansive backyard. Upstairs, you'll find three generously sized bedrooms and a well-appointed bathroom. Call to book your viewing today! At sellers request, no conveyance of offers until 11am on Sept.3, 2024. 24hr irrevocable. (id:51532)
Tags
| Property Summary |
|---|
| Building |
|---|
| Land |
|---|
| Level | Rooms | Dimensions |
|---|---|---|
| Second level | Primary Bedroom | 9'11" x 17'9" |
| Bedroom | 9'5" x 12'7" | |
| Bedroom | 9'8" x 10'2" | |
| 3pc Bathroom | 5'0" x 7'9" | |
| Main level | Foyer | 12'4" x 12'2" |
| Kitchen | 12'6" x 12'11" | |
| Dining room | 9'8" x 10'1" | |
| Living room | 11'3" x 15'11" | |
| Bedroom | 10'6" x 12'8" | |
| 2pc Bathroom | 10'10" x 5'3" |
| Features | |||||
|---|---|---|---|---|---|
| Park setting | Private setting | Gravel | |||
| Refrigerator | Oven - Built-In | Cooktop | |||
| Dishwasher | Wine Fridge | Blinds | |||
| Low | Window air conditioner | ||||
















































