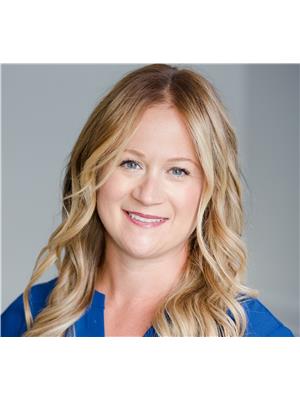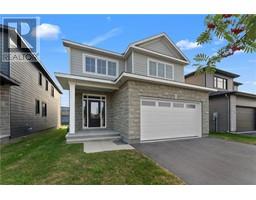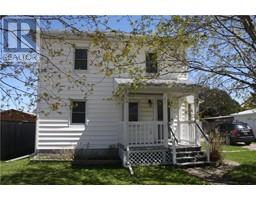2276 SOUTH MCNAUGHTON ROAD South McNaughton/Bonnechere Rd, Renfrew, Ontario, CA
Address: 2276 SOUTH MCNAUGHTON ROAD, Renfrew, Ontario
Summary Report Property
- MKT ID1397933
- Building TypeHouse
- Property TypeSingle Family
- StatusBuy
- Added22 weeks ago
- Bedrooms4
- Bathrooms2
- Area0 sq. ft.
- DirectionNo Data
- Added On16 Jun 2024
Property Overview
This charming 4 bed, 2 bath bungalow sits on an acre lot surrounded by a beautiful evergreen forest. The main floor features three bedrooms including a spacious primary bedroom with ensuite, a second bathroom, and an open and generously sized kitchen/dining and living room. The lower level hosts a large recreation room, perfect for all kinds of fun and activities, a functional and attractive laundry room, a home office, a fourth bedroom, and ample indoor storage space. Outside you will find a large 30 ft x 40 ft two bay garage with plenty of room for all your toys and more! This home features many updates throughout including floors, fixtures, shingles, countertops, and more. Custom finishes including cabinetry and crown moulding are an extra bonus. Located approximately 10 minutes from Renfrew, this home offers the perfect combination of comfortable and private rural living with close proximity to services and amenities. 24 hours irrevocable required on all offers. (id:51532)
Tags
| Property Summary |
|---|
| Building |
|---|
| Land |
|---|
| Level | Rooms | Dimensions |
|---|---|---|
| Lower level | Family room | 20'0" x 14'5" |
| Laundry room | 10'0" x 10'0" | |
| Office | 9'7" x 9'3" | |
| Bedroom | 10'7" x 10'1" | |
| Storage | 16'7" x 10'1" | |
| Storage | 13'0" x 5'5" | |
| Main level | Kitchen | 12'9" x 12'9" |
| Eating area | 13'3" x 9'0" | |
| Living room | 21'5" x 12'9" | |
| 3pc Bathroom | 14'0" x 6'6" | |
| Primary Bedroom | 14'0" x 11'0" | |
| Bedroom | 10'3" x 8'9" | |
| Bedroom | 10'0" x 8'2" | |
| 3pc Ensuite bath | 6'6" x 5'5" |
| Features | |||||
|---|---|---|---|---|---|
| Automatic Garage Door Opener | Detached Garage | Refrigerator | |||
| Dishwasher | Dryer | Hood Fan | |||
| Microwave Range Hood Combo | Stove | Washer | |||
| Central air conditioning | |||||

















































