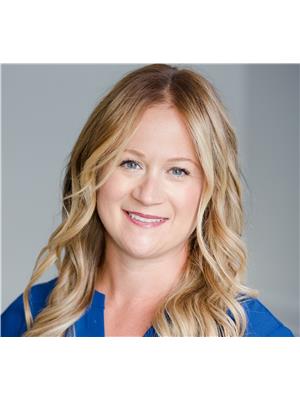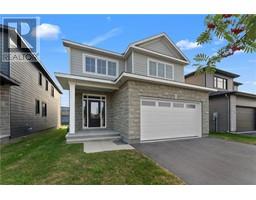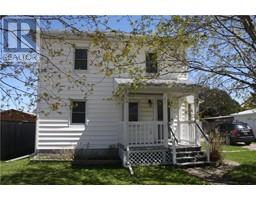1813 PUCKER STREET Pucker Street & Inglis Road, Renfrew, Ontario, CA
Address: 1813 PUCKER STREET, Renfrew, Ontario
Summary Report Property
- MKT ID1402243
- Building TypeHouse
- Property TypeSingle Family
- StatusBuy
- Added14 weeks ago
- Bedrooms4
- Bathrooms2
- Area0 sq. ft.
- DirectionNo Data
- Added On11 Aug 2024
Property Overview
Welcome to your dream property nestled on a private lake just 8 minutes to the town of Renfrew, 15 minutes to the Village of Calabogie, and less than 1 hour to the Nation's Capital. Truly an oasis, this property offers endless features that will be sure to impress! The charming bungalow is well appointed with 4 bedrooms and 2 bathrooms and is adorned by a wrap around porch that is absolutely perfect for your morning coffee surrounded by lush gardens while overlooking the lake. A 25 ft x 48 ft garage includes 2 bays as well as a large workshop for all of your tools and plenty of storage. Lakeside you will find the most adorable bunkie that has power and is a perfect retreat or bonus space for your guests. This property also has a set up for a volleyball court, and anglers will love casting for a variety of fish species including bass, pike, perch and more. This property must be viewed to appreciate all it has to offer! 24 hours irrevocable mandatory on offers. (id:51532)
Tags
| Property Summary |
|---|
| Building |
|---|
| Land |
|---|
| Level | Rooms | Dimensions |
|---|---|---|
| Lower level | Bedroom | 12'0" x 10'8" |
| 3pc Bathroom | 7'0" x 5'2" | |
| Family room | 21'0" x 13'6" | |
| Main level | Kitchen | 16'0" x 11'0" |
| Dining room | 10'0" x 9'0" | |
| Living room | 16'0" x 13'0" | |
| 3pc Bathroom | 9'2" x 5'7" | |
| Bedroom | 8'3" x 9'8" | |
| Bedroom | 10'0" x 10'0" | |
| Bedroom | 9'7" x 9'7" |
| Features | |||||
|---|---|---|---|---|---|
| Park setting | Private setting | Automatic Garage Door Opener | |||
| Detached Garage | Refrigerator | Dryer | |||
| Microwave Range Hood Combo | Stove | Washer | |||
| Central air conditioning | |||||
















































