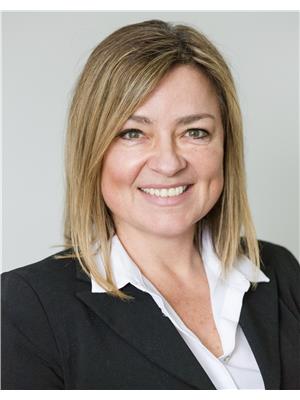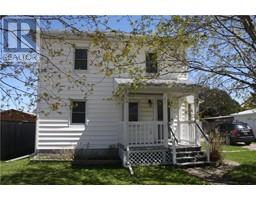513 MOORE STREET Renfrew Victoria Hospital, Renfrew, Ontario, CA
Address: 513 MOORE STREET, Renfrew, Ontario
Summary Report Property
- MKT ID1402752
- Building TypeHouse
- Property TypeSingle Family
- StatusBuy
- Added18 weeks ago
- Bedrooms3
- Bathrooms2
- Area0 sq. ft.
- DirectionNo Data
- Added On16 Jul 2024
Property Overview
Welcome to your new home! This charming 2+1 Hi Ranch is ideally located just across from Renfrew Victoria Hospital, offering both convenience and tranquility. Step inside and be greeted by a spacious entrance that leads into an inviting open concept layout. The kitchen, dining, and living room flow seamlessly together under a vaulted ceiling, illuminated by two large picture windows that overlook the front. This main level also features a 4pc bath and two comfortable bedrooms, providing ample space for relaxation and privacy. Downstairs, the lower level has been tastefully finished to maximize comfort and functionality. It boasts a cozy rec room with a gas fireplace. Additionally, you'll find a convenient 3pc bathroom with shower, laundry facilities, and an additional bedroom, perfect for guests or a home office setup. Don't miss the opportunity to make this lovely property yours – schedule your viewing today and envision yourself settling into the welcoming community of Renfrew! (id:51532)
Tags
| Property Summary |
|---|
| Building |
|---|
| Land |
|---|
| Level | Rooms | Dimensions |
|---|---|---|
| Lower level | Bedroom | 11'6" x 12'4" |
| Family room/Fireplace | 23'6" x 14'0" | |
| 3pc Bathroom | 12'0" x 5'8" | |
| Laundry room | Measurements not available | |
| Main level | Foyer | 10'0" x 6'6" |
| Kitchen | 11'11" x 14'3" | |
| Living room | 14'5" x 13'6" | |
| 4pc Bathroom | 6'4" x 10'4" | |
| Bedroom | 11'0" x 13'9" | |
| Bedroom | 12'6" x 11'4" |
| Features | |||||
|---|---|---|---|---|---|
| Oversize | Refrigerator | Dishwasher | |||
| Dryer | Stove | Washer | |||
| Blinds | Central air conditioning | Air exchanger | |||









































