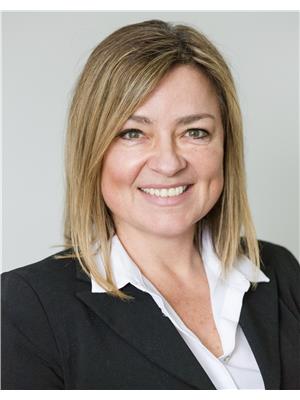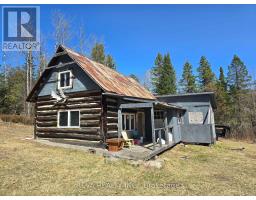12 WINDLE ROAD Ashdad Rd., Greater Madawaska, Ontario, CA
Address: 12 WINDLE ROAD, Greater Madawaska, Ontario
Summary Report Property
- MKT ID1402651
- Building TypeHouse
- Property TypeSingle Family
- StatusBuy
- Added16 weeks ago
- Bedrooms2
- Bathrooms2
- Area0 sq. ft.
- DirectionNo Data
- Added On16 Jul 2024
Property Overview
Discover a diamond in the rough with this enchanting log house, ready for your personal touch. This unique property features 2 cozy bedrooms, a loft, and a 2-piece bath on the second level. As you step through the front door, you're greeted by a large foyer leading to a spacious dining area and a custom kitchen complete with a peninsula bar. The living room boasts exposed logs and ceiling beams, adding to the home's rustic charm. With a little bit of work, this house has the potential to become a true gem. Significant updates were made in 2008, including new windows, exterior doors, and a roof. The property also offers mature fruit trees and magnificent maple trees, perfect for enjoying nature. Located just 10 minutes from Calabogie Peaks, 2 min. from the K&P Trail for snowmobiling and ATVing, and 18 minutes from the Town of Renfrew, this home is ideal as a permanent residence, a getaway cabin, or a profitable Airbnb. Embrace the opportunity to make this charming log house your own! (id:51532)
Tags
| Property Summary |
|---|
| Building |
|---|
| Land |
|---|
| Level | Rooms | Dimensions |
|---|---|---|
| Second level | Loft | 14'0" x 12'5" |
| Bedroom | 11'7" x 8'6" | |
| Bedroom | 12'4" x 6'4" | |
| 2pc Bathroom | 4'0" x 6'0" | |
| Main level | Foyer | 15'5" x 7'5" |
| Dining room | 14'0" x 13'6" | |
| Kitchen | 14'0" x 11'3" | |
| Office | 11'2" x 10'2" | |
| Living room | 18'0" x 12'4" | |
| 3pc Bathroom | 6'9" x 8'9" |
| Features | |||||
|---|---|---|---|---|---|
| Park setting | Private setting | Wooded area | |||
| Detached Garage | Refrigerator | Stove | |||
| None | |||||






























