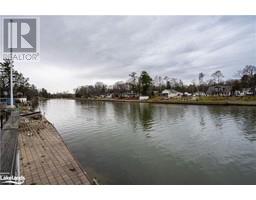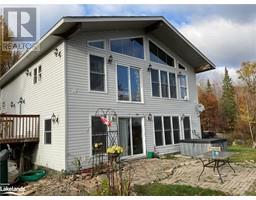345 DOE LAKE RD Road Katrine, Armour, Ontario, CA
Address: 345 DOE LAKE RD Road, Armour, Ontario
Summary Report Property
- MKT ID40636555
- Building TypeHouse
- Property TypeSingle Family
- StatusBuy
- Added13 weeks ago
- Bedrooms4
- Bathrooms1
- Area897 sq. ft.
- DirectionNo Data
- Added On22 Aug 2024
Property Overview
This well maintained 3 season, 4 bedroom cottage on a premium corner lot, over a half acre, just minutes away to Doe Lake Municipal Park is ready and waiting for you. This charming bungalow has had great family memories and is ready for you to have the same. Fully furnished and ready for your immediate enjoyment, just bring your linens and coolers. Huge lot offering a circular double entry driveway allows for tons of parking and easy entry. New propane forced air furnace, A/C, Hot water tank , refrigerator and 100 amp breaker panel all within the last 5 years. The municipal park offers a public beach, boat launch and great open space with park area. Little Doe Lake in Katrine offers great family fun for boating, tubing, swimming and fishing. It's clear water makes it one of the most desired waterways in the Almaguin Highlands. Proximity to water, shopping in Huntsville & Burks Falls is minutes away and a short 2.5 hour drive from GTA !! Stop by our Open House Aug 24 & 25 .. this opportunity to own a piece of paradise won't last long. (id:51532)
Tags
| Property Summary |
|---|
| Building |
|---|
| Land |
|---|
| Level | Rooms | Dimensions |
|---|---|---|
| Main level | Primary Bedroom | 10'2'' x 9'3'' |
| 4pc Bathroom | 6'1'' x 5'11'' | |
| Living room | 13'3'' x 13'0'' | |
| Bedroom | 10'3'' x 9'3'' | |
| Bedroom | 10'0'' x 9'0'' | |
| Bedroom | 10'3'' x 9'5'' | |
| Kitchen | 13'7'' x 9'8'' |
| Features | |||||
|---|---|---|---|---|---|
| Corner Site | Crushed stone driveway | Country residential | |||
| Detached Garage | Microwave | Refrigerator | |||
| Stove | Window Coverings | Central air conditioning | |||
















































