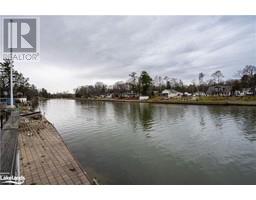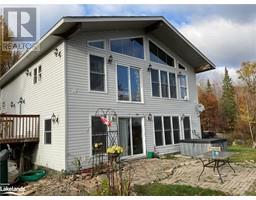235 FERNDALE Drive S Unit# 16 BA07 - Ardagh, Barrie, Ontario, CA
Address: 235 FERNDALE Drive S Unit# 16, Barrie, Ontario
Summary Report Property
- MKT ID40599315
- Building TypeApartment
- Property TypeSingle Family
- StatusBuy
- Added23 weeks ago
- Bedrooms2
- Bathrooms1
- Area861 sq. ft.
- DirectionNo Data
- Added On16 Jun 2024
Property Overview
Ardagh Bluffs nicely finished 2 Bedroom Condo located close to all of Barrie's amenities. This unit is located with easy access for commuters or local transit routes. Walking distance to parks, restaurants, shopping etc. Easy upkeep hardwood flooring , central air and gas heat make this a cozy & comfortable home for all. Your Primary Bedroom offers great space with a semi-ensuite bathroom. Unit comes with one designated parking space located close to your front door and your own storage locker, with visitor parking close too. Your 2nd floor balcony views offers great views to the North, easy BBQ space and a great size laundry room on the first floor. The Complex also has a nice play ground area for your young at heart. Furniture is negotiable. Unit is move in ready for immediate occupancy. (id:51532)
Tags
| Property Summary |
|---|
| Building |
|---|
| Land |
|---|
| Level | Rooms | Dimensions |
|---|---|---|
| Second level | Porch | 8'0'' x 4'0'' |
| Other | 5'7'' x 3'0'' | |
| Other | 13'9'' x 3'0'' | |
| Dining room | 8'5'' x 8'4'' | |
| Full bathroom | 7'7'' x 5'1'' | |
| Bedroom | 8'5'' x 13'0'' | |
| Primary Bedroom | 10'1'' x 13'4'' | |
| Living room | 16'6'' x 10'0'' | |
| Kitchen | 9'0'' x 8'4'' | |
| Main level | Storage | 7'5'' x 4'5'' |
| Foyer | 8'0'' x 4'4'' | |
| Laundry room | 10'7'' x 4'5'' |
| Features | |||||
|---|---|---|---|---|---|
| Southern exposure | Balcony | Visitor Parking | |||
| Dishwasher | Dryer | Refrigerator | |||
| Stove | Washer | Microwave Built-in | |||
| Window Coverings | Central air conditioning | ||||























































