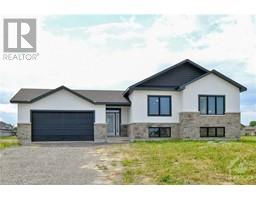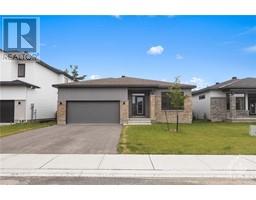105 DIVISION STREET N Arnprior, Arnprior, Ontario, CA
Address: 105 DIVISION STREET N, Arnprior, Ontario
Summary Report Property
- MKT ID1405942
- Building TypeHouse
- Property TypeSingle Family
- StatusBuy
- Added14 weeks ago
- Bedrooms3
- Bathrooms2
- Area0 sq. ft.
- DirectionNo Data
- Added On12 Aug 2024
Property Overview
Welcome to 105 Division St North. A charming single-detached home on nearly a quarter-acre lot that blends updates with a prime location. Enjoy a fully fenced yard with a new 500 sq ft deck, perfect for gatherings and relaxation, and a 10x12 shed workshop providing ample storage and workspace. This 4-bedroom, 2-bath home underwent renovations in 2016, including a new addition with a master ensuite and an expanded, light-filled kitchen with modern amenities. The basement offers potential for a recreation room, additional living space, or a home gym. Just a 15-minute walk to Robert Simpson Beach, a 5-minute walk to a private beach, and an 8-minute walk to downtown, filled with boutiques and local shops, this home is also surrounded by NCC trails, providing endless opportunities for activities and nature exploration. This unique property combines modern updates, a desirable location, and ample outdoor space—don’t miss out, contact us today for more information or to schedule a viewing! (id:51532)
Tags
| Property Summary |
|---|
| Building |
|---|
| Land |
|---|
| Level | Rooms | Dimensions |
|---|---|---|
| Second level | Bedroom | 11'0" x 12'0" |
| Primary Bedroom | 15'0" x 12'5" | |
| Bedroom | 11'0" x 9'0" | |
| Main level | Living room | 20'0" x 10'6" |
| Dining room | 12'0" x 10'0" | |
| Kitchen | 18'0" x 12'0" |
| Features | |||||
|---|---|---|---|---|---|
| Acreage | Open | Surfaced | |||
| Refrigerator | Dishwasher | Dryer | |||
| Microwave | Stove | Washer | |||
| Central air conditioning | |||||









































