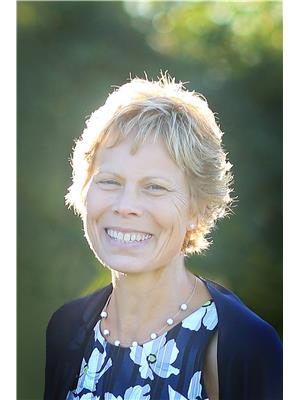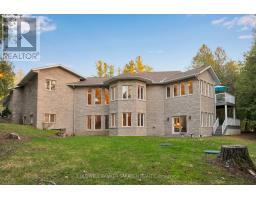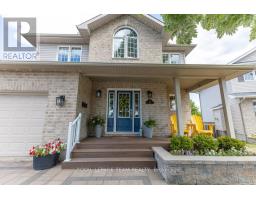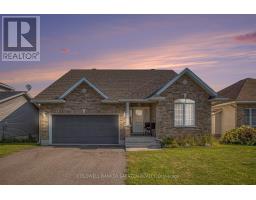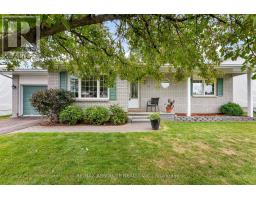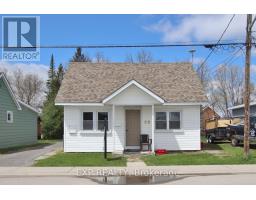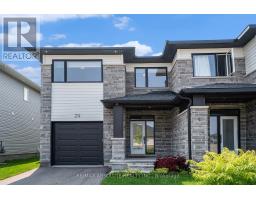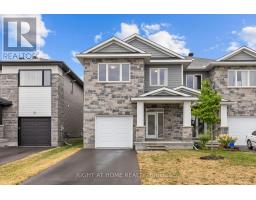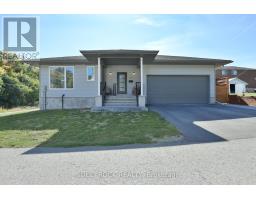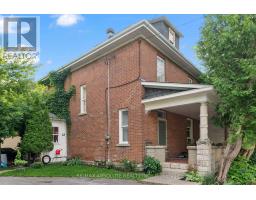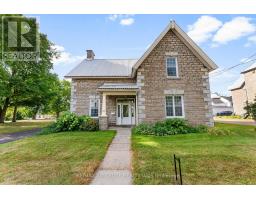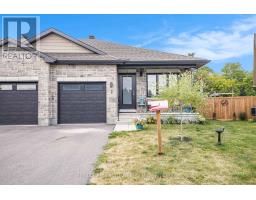107 - 259 ALBERT STREET, Arnprior, Ontario, CA
Address: 107 - 259 ALBERT STREET, Arnprior, Ontario
Summary Report Property
- MKT IDX12420260
- Building TypeApartment
- Property TypeSingle Family
- StatusBuy
- Added3 days ago
- Bedrooms2
- Bathrooms2
- Area1000 sq. ft.
- DirectionNo Data
- Added On23 Sep 2025
Property Overview
Attractive , well maintained condominium , offering amazing views of the Arnprior Marina, the River, and fall foliage. This main level unit offers a balcony and underground parking. The eat in kitchen, features an abundance of cabinets, stainless steel appliances, & patio door access to your own personal balcony. The Dining Room area and Living Room boast an abundance of windows and natural light. A powder room is offered off hallway. The Primary bedroom offers a walk in closet . The main bath features a sit down walk in tub. The building is located within walking distance to the Hospital, Robert Simpson park/Ottawa River beach, library, numerous churches, downtown shops and amenities. The building features underground parking, with car wash facilities, storage lockers, outside patio area, and visitor parking. (id:51532)
Tags
| Property Summary |
|---|
| Building |
|---|
| Level | Rooms | Dimensions |
|---|---|---|
| Main level | Foyer | 4.73 m x 1.43 m |
| Bathroom | 3.27 m x 1.45 m | |
| Utility room | Measurements not available | |
| Laundry room | 1.36 m x 1.9 m | |
| Kitchen | 3.28 m x 2.51 m | |
| Other | 1.9 m x 2.38 m | |
| Eating area | 2.57 m x 2.5 m | |
| Dining room | Measurements not available | |
| Living room | 6.12 m x 5.31 m | |
| Other | 2.76 m x 1.48 m | |
| Den | 4.51 m x 2.7 m | |
| Primary Bedroom | 5.25 m x 3.27 m | |
| Other | 2.04 m x 1.83 m |
| Features | |||||
|---|---|---|---|---|---|
| Balcony | In suite Laundry | Underground | |||
| Garage | Water Heater | Blinds | |||
| Dishwasher | Dryer | Hood Fan | |||
| Stove | Washer | Refrigerator | |||
| Wall unit | Storage - Locker | ||||















































