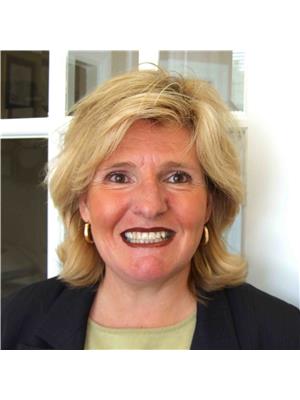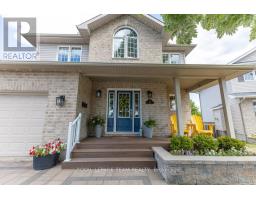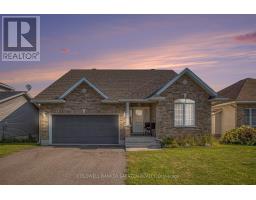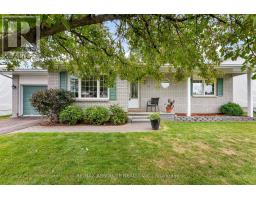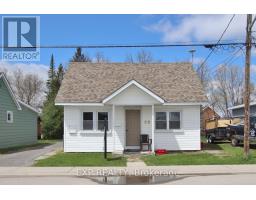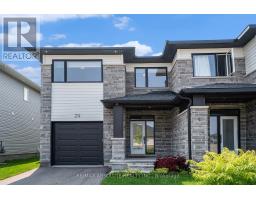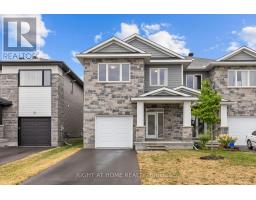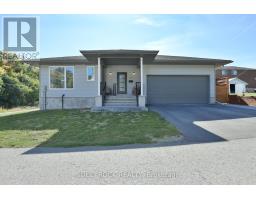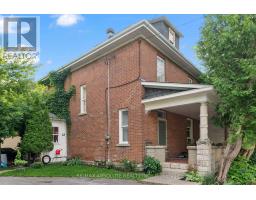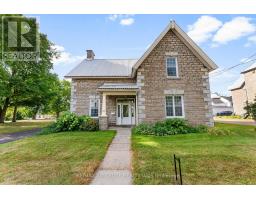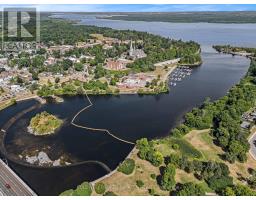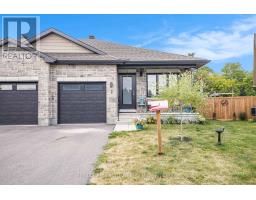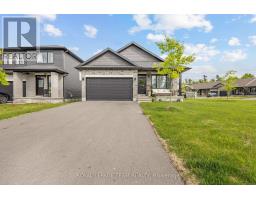220 RIVER ROAD, Arnprior, Ontario, CA
Address: 220 RIVER ROAD, Arnprior, Ontario
Summary Report Property
- MKT IDX12115130
- Building TypeHouse
- Property TypeSingle Family
- StatusBuy
- Added4 days ago
- Bedrooms3
- Bathrooms3
- Area2500 sq. ft.
- DirectionNo Data
- Added On25 Sep 2025
Property Overview
Stunning waterfall right outside your door. Fall asleep to the sound of rapids. This secluded property has almost 9 acres in McNab/Braeside, less than 5 minutes to Arnprior and less than 35 min to Kanata. This is a custom built executive home that truly needs to be seen to be appreciated. The oversized windows throughout the home really bring the outdoors into the home, flooding it with so much natural light. Main floor Primary bedroom suite offers large ensuite and walk in closets. Two more bedrooms in the lower level with a shared full bath, offers tons of privacy. Tons of room for multiple office spaces/hobby areas. There is also a large pool table in lower level with its own wet bar. Do not miss out, come check out this one of a kind property today! Brand new septic bed put in this summer. (id:51532)
Tags
| Property Summary |
|---|
| Building |
|---|
| Land |
|---|
| Level | Rooms | Dimensions |
|---|---|---|
| Main level | Kitchen | 5.12 m x 6.84 m |
| Dining room | 4.02 m x 3.74 m | |
| Living room | 5.17 m x 6.84 m | |
| Family room | 6.98 m x 3.68 m | |
| Primary Bedroom | 5.46 m x 3.67 m | |
| Laundry room | 3.08 m x 2.81 m | |
| Ground level | Bedroom 2 | 5.4 m x 3.29 m |
| Bedroom 3 | 5.39 m x 3.58 m | |
| Sitting room | 5.04 m x 3.57 m | |
| Office | 3.7 m x 4 m | |
| Family room | 6.04 m x 4.982 m | |
| Games room | 4.919 m x 6.052 m |
| Features | |||||
|---|---|---|---|---|---|
| Wooded area | Sloping | Lane | |||
| Attached Garage | Garage | Inside Entry | |||
| Oven - Built-In | Garage door opener remote(s) | Dishwasher | |||
| Dryer | Microwave | Stove | |||
| Washer | Refrigerator | Walk out | |||
| Central air conditioning | |||||


















































