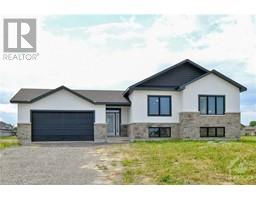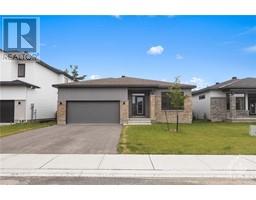116 MCLACHLIN STREET S Jed Creek Estates, Arnprior, Ontario, CA
Address: 116 MCLACHLIN STREET S, Arnprior, Ontario
Summary Report Property
- MKT ID1406976
- Building TypeHouse
- Property TypeSingle Family
- StatusBuy
- Added14 weeks ago
- Bedrooms3
- Bathrooms3
- Area0 sq. ft.
- DirectionNo Data
- Added On14 Aug 2024
Property Overview
This is the ONE you've been waiting for! Beautiful bungalow located in desirable & quiet area with no rear neighbours! Very flexible floor plan that was once a 3 bedroom upstairs! Sit on your large front porch to await guests and family then welcome them into the airy main level w/hardwood & ceramic tile flrs. Stainless steel appliances gleam in an open kitchen w/peninsula & lots of counter/cupboard space for easy entertaining! The spacious primary bedrm ftrs jetted tub ensuite (w/linen closet) & great closet space. The main bath ftrs a soaker tub & linen closet. The 2nd bedroom is super spacious. Note the convenient mud room from the garage! Lower level offers a huge family room w/fireplace for more informal gatherings (movie night at home!). Add a partition or 2 for a home office, play area, home gym & still have a guest bedroom/den & full bath! THOUSANDS spent on the yard to create an oasis for family & friends. Roof 2020, HVAC 2022. See attached sheet for numerous upgrades! (id:51532)
Tags
| Property Summary |
|---|
| Building |
|---|
| Land |
|---|
| Level | Rooms | Dimensions |
|---|---|---|
| Lower level | Family room/Fireplace | 17'9" x 11'10" |
| Bedroom | 12'0" x 10'10" | |
| 3pc Bathroom | Measurements not available | |
| Playroom | 15'5" x 6'9" | |
| Den | 17'8" x 17'4" | |
| Storage | 21'9" x 11'9" | |
| Main level | Living room/Fireplace | 16'3" x 14'9" |
| Dining room | 11'5" x 11'2" | |
| Kitchen | 11'0" x 8'7" | |
| Eating area | 11'10" x 7'7" | |
| 4pc Bathroom | Measurements not available | |
| Primary Bedroom | 13'4" x 12'8" | |
| 4pc Ensuite bath | Measurements not available | |
| Bedroom | 10'4" x 10'0" | |
| Mud room | Measurements not available | |
| Laundry room | Measurements not available | |
| Other | 31'2" x 12'8" |
| Features | |||||
|---|---|---|---|---|---|
| Automatic Garage Door Opener | Attached Garage | Refrigerator | |||
| Dishwasher | Dryer | Hood Fan | |||
| Washer | Blinds | Central air conditioning | |||

















































