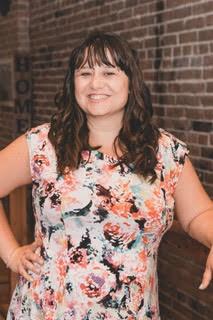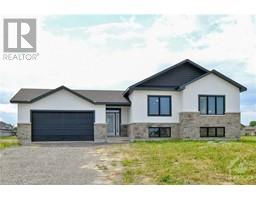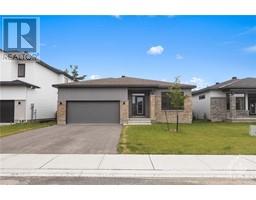190 JOHN STREET N Downtown Arnprior, Arnprior, Ontario, CA
Address: 190 JOHN STREET N, Arnprior, Ontario
Summary Report Property
- MKT ID1398115
- Building TypeHouse
- Property TypeSingle Family
- StatusBuy
- Added22 weeks ago
- Bedrooms4
- Bathrooms3
- Area0 sq. ft.
- DirectionNo Data
- Added On18 Jun 2024
Property Overview
Welcome to this meticulously maintained brick century home that blends historic with modern amenities. Just steps from downtown Arnprior, this gem features a wrap-around porch, accessibility ramp, enclosed porch, and lush gardens with a spacious private backyard. Ideal for multi-generational living, the main floor includes a bedroom with an accessible bathroom, an eat-in kitchen, cozy living room, and a formal dining room with pocket doors. Two staircases add unique character and convenience. Upstairs offers three large bright bedrooms with oversized closets, two full bathrooms, and a versatile family room or office. The expansive basement includes a full-length cold storage room, perfect for a wine cellar. Enjoy easy access to downtown Arnprior's boutique shopping, dining, museum, library, schools, Robert Simpson Park, the beach, and the hospital from this prime location. Don't miss this exceptional home—schedule your showing today! (id:51532)
Tags
| Property Summary |
|---|
| Building |
|---|
| Land |
|---|
| Level | Rooms | Dimensions |
|---|---|---|
| Second level | Primary Bedroom | 15'1" x 10'4" |
| Bedroom | 12'1" x 11'8" | |
| Bedroom | 11'6" x 11'5" | |
| Family room | 19'2" x 17'7" | |
| Main level | Foyer | 9'1" x 5'1" |
| Kitchen | 22'9" x 11'3" | |
| Dining room | 16'0" x 13'3" | |
| Living room | 16'0" x 14'0" | |
| Enclosed porch | 8'1" x 17'7" | |
| Bedroom | 11'1" x 10'4" | |
| 3pc Bathroom | Measurements not available |
| Features | |||||
|---|---|---|---|---|---|
| Detached Garage | Surfaced | Refrigerator | |||
| Dishwasher | Dryer | Stove | |||
| Washer | Central air conditioning | ||||















































