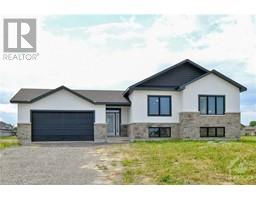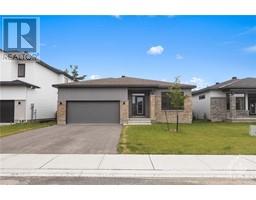21 ELGIN STREET E DOWNTOWN ARNPRIOR, Arnprior, Ontario, CA
Address: 21 ELGIN STREET E, Arnprior, Ontario
Summary Report Property
- MKT ID1407718
- Building TypeHouse
- Property TypeSingle Family
- StatusBuy
- Added13 weeks ago
- Bedrooms4
- Bathrooms3
- Area0 sq. ft.
- DirectionNo Data
- Added On19 Aug 2024
Property Overview
BEAUTIFULLY LOCATED - JUST STEPS TO THE RIVER(S) & DOWNTOWN IS JUST AROUND THE CORNER TOO (!!) WELL RENO'D SINGLE WITH AN ALL NEW SECONDARY DWELLING UNIT. THE MAIN HOUSE OFFERS 3 BEDROOMS WITH 2 FULL BATHS, A MAIN LEVEL LAUNDRY & COLD STORAGE. THE SECONDARY UNIT IS DESIGNED AROUND AN OPEN LIVING/DINING/KITCHEN. 1 BEDROOM, EASY CARE LAMINATE FLOORING, A FULL BATH & LAUNDRY ALL IN FULL HEIGHT INSULATED CONCRETE CONSTRUCTION.(ICF). THE DOWNTOWN SHOPPES, SERVICES & EATERIES ARE ONLY A COUPLA SHORT BLOCKS AWAY. THE RIVER(S), PARKS & CROSS COUNTRYING ON ALGONQUIN TRAIL ARE JUST OVER THERE & ITS ONLY JUST MINUTES TO THE 417. GR8 INCOME OPPORTUNITY HEAR WITH BOTH UNITS WELL RENTED OR MAYBE LIVE-IN ONE UNIT & LET THE INCOME FROM THE OTHER UNIT HELP PAY YOUR MORTGAGE. (id:51532)
Tags
| Property Summary |
|---|
| Building |
|---|
| Land |
|---|
| Level | Rooms | Dimensions |
|---|---|---|
| Second level | Primary Bedroom | 15'4" x 9'4" |
| Bedroom | 15'4" x 8'4" | |
| 4pc Bathroom | 6'0" x 5'0" | |
| Main level | Living room | 13'10" x 9'10" |
| Dining room | 12'0" x 9'2" | |
| Kitchen | 10'8" x 9'6" | |
| Bedroom | 11'8" x 10'6" | |
| 3pc Bathroom | 11'8" x 10'6" | |
| Laundry room | Measurements not available | |
| Storage | 11'0" x 10'4" | |
| Secondary Dwelling Unit | Kitchen | 8'0" x 8'0" |
| Living room/Dining room | 16'0" x 17'0" | |
| Bedroom | 11'10" x 9'5" | |
| 4pc Bathroom | 11'8" x 5'0" | |
| Laundry room | Measurements not available |
| Features | |||||
|---|---|---|---|---|---|
| Corner Site | Sloping | Surfaced | |||
| Tandem | Refrigerator | Dryer | |||
| Stove | Washer | Low | |||
| None | |||||












































