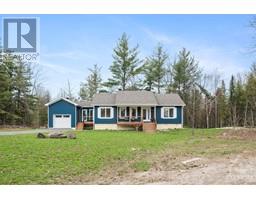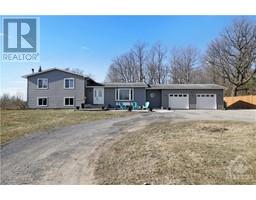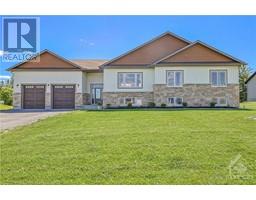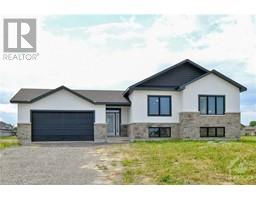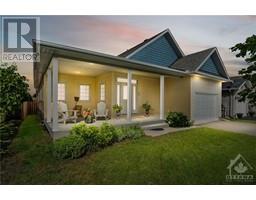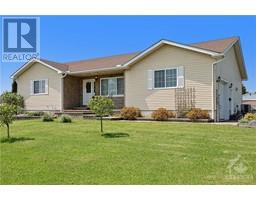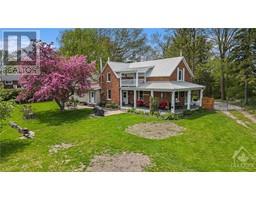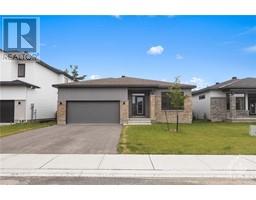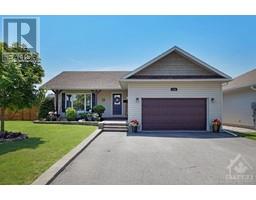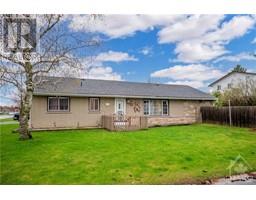40 VIMY RIDGE CRESCENT Arnprior, Arnprior, Ontario, CA
Address: 40 VIMY RIDGE CRESCENT, Arnprior, Ontario
Summary Report Property
- MKT ID1394960
- Building TypeRow / Townhouse
- Property TypeSingle Family
- StatusBuy
- Added1 weeks ago
- Bedrooms3
- Bathrooms3
- Area0 sq. ft.
- DirectionNo Data
- Added On18 Jun 2024
Property Overview
End Unit only original owner with tons of space. Tons of parking, great neighbours airport proof windows. Bright and airy open concept home. Lots of counter space and room for two in the kitchen. So much natural light flooding the main floor living room and dining room. Three spacious bedrooms upstairs master boasting his and her closets and private ensuite. Second floor also offers a convenient laundry room ( not just in a closet its own spacious room ). The basement is a blank canvas awaiting your ideas with a rough in for a fourth bathroom and whatever else your imagination desires. The backyard is a private oasis with space for family bbqs and room and safety for children and pets. The garage has had custom epoxy floor done to protect the concrete from the salt inevitably dripping off your car in the winter and makes cleaning up the garage a breeze. This home is turnkey ready do not miss out call to book a showing today! (id:51532)
Tags
| Property Summary |
|---|
| Building |
|---|
| Land |
|---|
| Level | Rooms | Dimensions |
|---|---|---|
| Second level | Primary Bedroom | 10'8" x 18'11" |
| 3pc Ensuite bath | 8'7" x 7'8" | |
| Bedroom | 8'7" x 15'0" | |
| Bedroom | 10'0" x 11'7" | |
| 4pc Bathroom | Measurements not available | |
| Laundry room | Measurements not available | |
| Basement | Storage | Measurements not available |
| Main level | Foyer | 9'1" x 13'10" |
| 2pc Bathroom | 5'7" x 6'4" | |
| Dining room | 9'9" x 15'9" | |
| Kitchen | 9'3" x 12'8" | |
| Living room | 18'11" x 10'3" |
| Features | |||||
|---|---|---|---|---|---|
| Flat site | Attached Garage | Refrigerator | |||
| Dryer | Microwave Range Hood Combo | Stove | |||
| Washer | Blinds | Central air conditioning | |||
| Air exchanger | |||||

































