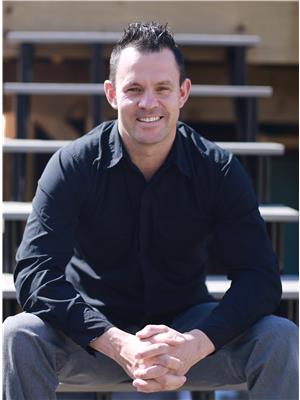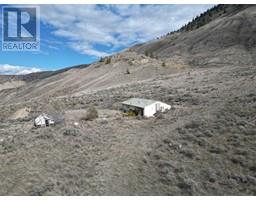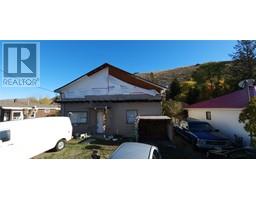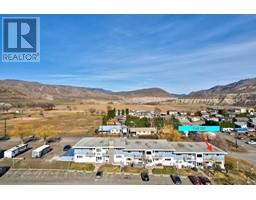702 Brink Street Ashcroft, Ashcroft, British Columbia, CA
Address: 702 Brink Street, Ashcroft, British Columbia
Summary Report Property
- MKT ID10329880
- Building TypeHouse
- Property TypeSingle Family
- StatusBuy
- Added7 weeks ago
- Bedrooms3
- Bathrooms2
- Area2707 sq. ft.
- DirectionNo Data
- Added On05 Dec 2024
Property Overview
Looking for a home with a legal suite? Whether it’s for a mortgage helper, in-laws, or an older child, this house is the perfect fit. Situated on a corner lot, this property features a fully fenced yard and a detached single-car garage with excellent walkability to all the conveniences of Ashcroft. Upstairs, you’ll find 2 spacious bedrooms, a bright living room with 2 large bay windows, updated countertops, a newly renovated bathroom, a new kitchen sink, and fresh paint throughout. There’s also a large laundry room and a mudroom off the back door for added functionality. The basement suite, with its separate entrance, is move-in ready and offers updated countertops, fresh paint, all LED lighting, and newer windows. A bonus shared storage room adds flexibility for upstairs and downstairs occupants. The suite is vacant, so you can choose your tenants—or live downstairs and rent out the main floor! This home has it all: space, updates, and versatility. Don’t miss out—book your showing today! (id:51532)
Tags
| Property Summary |
|---|
| Building |
|---|
| Level | Rooms | Dimensions |
|---|---|---|
| Basement | Laundry room | 9' x 5'10'' |
| 4pc Bathroom | 9' x 6'5'' | |
| Living room | 20'10'' x 17' | |
| Bedroom | 14'2'' x 13' | |
| Storage | 16'10'' x 20'8'' | |
| Main level | 4pc Bathroom | 9'10'' x 6' |
| Mud room | 6' x 8' | |
| Primary Bedroom | 13'5'' x 13'2'' | |
| Laundry room | 13'5'' x 6'10'' | |
| Bedroom | 13'5'' x 12' | |
| Living room | 16'2'' x 21'6'' | |
| Kitchen | 14'7'' x 9'6'' | |
| Additional Accommodation | Kitchen | 12'7'' x 11'5'' |
| Features | |||||
|---|---|---|---|---|---|
| Detached Garage(1) | Rear | Refrigerator | |||
| Freezer | Oven | Washer & Dryer | |||
| Heat Pump | |||||





























































