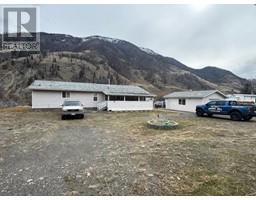825 HILL Street Unit# 101 Ashcroft, Ashcroft, British Columbia, CA
Address: 825 HILL Street Unit# 101, Ashcroft, British Columbia
Summary Report Property
- MKT ID10330894
- Building TypeRow / Townhouse
- Property TypeSingle Family
- StatusBuy
- Added13 weeks ago
- Bedrooms3
- Bathrooms2
- Area1368 sq. ft.
- DirectionNo Data
- Added On31 Dec 2024
Property Overview
Discover an opportunity in Ashcroft, BC with this inviting and highly functional 3-bdr, 2-bath townhome, where convenience meets cost-efficiency. Perfectly poised for quick move-in, this property is an excellent choice whether you're stepping into the market or expanding your investment portfolio. Strategically located just a block from the local pool, a K-12 school, and the vibrant Ashcroft HUB, everything you need is within easy reach. The townhome features a level entry leading into a welcoming kitchen/living area, with two main-floor bedrooms enhancing accessibility, including a walk-in tub/shower combo for ease and comfort. The lower level hosts an additional large bedroom, and 2 piece bath, perfect for privacy and space. Step outside to embrace the outdoors on your choice of a sun-drenched deck or a cool, shaded concrete patio—ideal for relaxation or entertaining. Adding to the allure, the strata fee comprehensively covers central heating, AC, and hot water, ensuring comfort and cost savings year-round. This townhome isn’t just a place to live—it’s a smart investment in a lifestyle of ease and accessibility. (id:51532)
Tags
| Property Summary |
|---|
| Building |
|---|
| Level | Rooms | Dimensions |
|---|---|---|
| Basement | Bedroom | 12'7'' x 11'9'' |
| 2pc Bathroom | Measurements not available | |
| Main level | Bedroom | 12'0'' x 10'4'' |
| Primary Bedroom | 12'0'' x 11'0'' | |
| Living room | 13'11'' x 11'0'' | |
| Dining room | 9'6'' x 9'6'' | |
| Kitchen | 12'11'' x 9'6'' | |
| 4pc Bathroom | Measurements not available |
| Features | |||||
|---|---|---|---|---|---|
| Central air conditioning | |||||










































