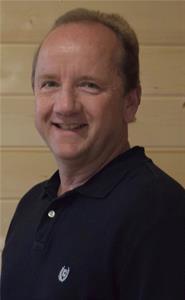28 HURON HEIGHTS DRIVE, Ashfield-Colborne-Wawanosh (Colborne), Ontario, CA
Address: 28 HURON HEIGHTS DRIVE, Ashfield-Colborne-Wawanosh (Colborne), Ontario
Summary Report Property
- MKT IDX10780933
- Building TypeHouse
- Property TypeSingle Family
- StatusBuy
- Added14 weeks ago
- Bedrooms2
- Bathrooms2
- Area0 sq. ft.
- DirectionNo Data
- Added On03 Dec 2024
Property Overview
Incredible value! Immaculate bungalow located just a short walk from the lake and rec center in the very desirable “Bluffs at Huron!” This attractive “Havenview” model offers 1176 sq feet of living space along with numerous upgrades including premium vinyl plank flooring throughout! Step inside and you’ll be impressed with the spacious foyer, quality construction and attractive finishes! The bright kitchen features plenty of cabinets, stainless steel appliances and center island. This open concept home also sports a large living room with tray ceiling and pot lights. The dining room has terrace doors leading to a spacious cedar deck surrounded by maturing shrubs, perfect for relaxing or entertaining! There’s also a large primary bedroom with walk-in closet and 3 pc ensuite bath, spare bedroom and an additional 4 pc bathroom. Storage is plentiful in this home as there are lots of closets and full crawl space. There’s even an attached 1.5 car garage, enough space for your vehicle and golf cart! This attractive home is situated in an upscale land lease community, with private recreation center and indoor pool, located along the shores of Lake Huron, close to shopping and several golf courses. Bonus – 6 appliances included! Call your REALTOR® today for a private viewing! (id:51532)
Tags
| Property Summary |
|---|
| Building |
|---|
| Land |
|---|
| Level | Rooms | Dimensions |
|---|---|---|
| Main level | Foyer | 3.07 m x 1.6 m |
| Living room | 6.43 m x 3 m | |
| Kitchen | 3.73 m x 2.87 m | |
| Dining room | 3.73 m x 3.56 m | |
| Primary Bedroom | 4.24 m x 3.94 m | |
| Bathroom | 2.72 m x 1.65 m | |
| Bedroom | 3.51 m x 3.45 m | |
| Bathroom | 2.67 m x 1.68 m | |
| Laundry room | 2.11 m x 1.85 m |
| Features | |||||
|---|---|---|---|---|---|
| Flat site | Lighting | Sump Pump | |||
| Attached Garage | Water softener | Dishwasher | |||
| Dryer | Garage door opener | Microwave | |||
| Refrigerator | Stove | Washer | |||
| Window Coverings | Central air conditioning | Air exchanger | |||







