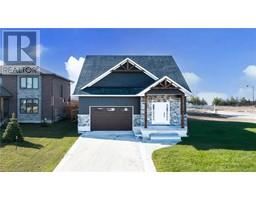39 CRANBERRY DRIVE, Ashfield-Colborne-Wawanosh (Colborne), Ontario, CA
Address: 39 CRANBERRY DRIVE, Ashfield-Colborne-Wawanosh (Colborne), Ontario
Summary Report Property
- MKT IDX10780158
- Building TypeMobile Home
- Property TypeSingle Family
- StatusBuy
- Added12 weeks ago
- Bedrooms3
- Bathrooms1
- Area0 sq. ft.
- DirectionNo Data
- Added On13 Dec 2024
Property Overview
Welcome to 39 Cranberry Dr, an affordable mobile home nestled in the heart of Huron Haven Village. This 3-bedroom home boasts a welcoming living area perfect for relaxing or entertaining, along with a separate mudroom/entryway that provides both convenience and additional storage space.\r\n\r\nLocated on a peaceful street, this home offers privacy and a calm atmosphere, ideal for enjoying the village's serene environment. Whether you prefer a morning stroll through the neighborhood or relaxing in your spacious living room or on your deck after a long day, 39 Cranberry Dr offers a comfortable and inviting space to call home.\r\n\r\nHuron Haven Village isn’t just a community; it's a lifestyle. Take advantage of the on-site recreational centre and pool, perfect for relaxation and socializing with neighbors. Plus, the nearby town of Goderich offers a vibrant, welcoming atmosphere with plenty of activities, amenities, and opportunities to enjoy coastal living.\r\n\r\nIf you're ready to embrace an affordable and relaxed lifestyle, don’t miss your chance to view this charming mobile home. Schedule a tour today! (id:51532)
Tags
| Property Summary |
|---|
| Building |
|---|
| Land |
|---|
| Level | Rooms | Dimensions |
|---|---|---|
| Main level | Bathroom | 2.59 m x 2.26 m |
| Bedroom | 2.59 m x 2.13 m | |
| Bedroom | 2.59 m x 2.16 m | |
| Dining room | 3.56 m x 4.01 m | |
| Kitchen | 3.56 m x 3.91 m | |
| Living room | 3.56 m x 5.08 m | |
| Mud room | 2.82 m x 1.83 m | |
| Primary Bedroom | 2.92 m x 3.2 m |
| Features | |||||
|---|---|---|---|---|---|
| Water Heater | Water softener | Dishwasher | |||
| Dryer | Freezer | Refrigerator | |||
| Washer | Central air conditioning | ||||
















































