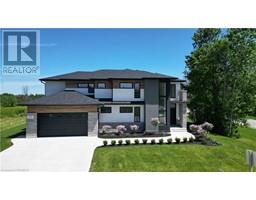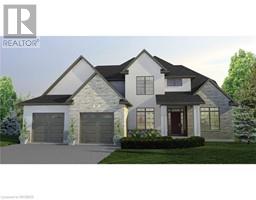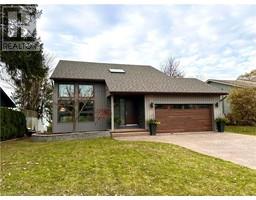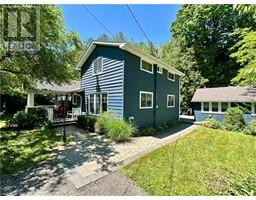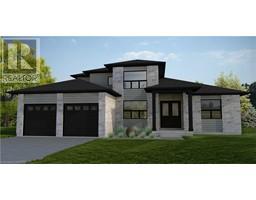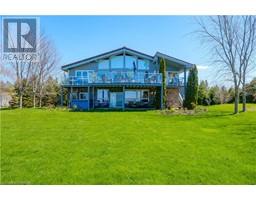86529 AMBERLEY BEACH Road Ashfield Twp, Ashfield-Colborne-Wawanosh (Twp), Ontario, CA
Address: 86529 AMBERLEY BEACH Road, Ashfield-Colborne-Wawanosh (Twp), Ontario
Summary Report Property
- MKT ID40578871
- Building TypeHouse
- Property TypeSingle Family
- StatusBuy
- Added1 weeks ago
- Bedrooms2
- Bathrooms1
- Area832 sq. ft.
- DirectionNo Data
- Added On18 Jun 2024
Property Overview
Introducing your own private oasis on Lake Huron at Amberley Beach: a small yet charming seasonal log cabin nestled amongst cedars and sand dunes, a tranquil lakefront setting offering breathtaking views and a serene ambience. The cottage itself is older but still exudes rustic charm and coziness, offering two bedrooms and a large living /dining area, just enough space to unwind. The atmosphere is further enhanced by the natural wood finishes and the wood burning stove, creating the perfect setting for memorable family gatherings…Outdoor activities could include simply relaxing on the beach, a peaceful stroll along the lake, hiking, canoeing, paddle boarding ...and only a twenty minute drive to the amenities of Kincardine. As the present owner and family members will attest to, this is the perfect place to forge lasting family bonds and create those cherished memories as they have done: resurrect, repair and replace as necessary, add on or start over. The cottage is being sold as is, most furnishings and contents included. The area provides for year round living, many older cottages have now been replaced by new builds, all enjoying the beauty of the Lake Huron shoreline. (id:51532)
Tags
| Property Summary |
|---|
| Building |
|---|
| Land |
|---|
| Level | Rooms | Dimensions |
|---|---|---|
| Main level | 3pc Bathroom | Measurements not available |
| Bedroom | 9'10'' x 10'6'' | |
| Primary Bedroom | 11'5'' x 9'7'' | |
| Living room/Dining room | 13'0'' x 21'2'' | |
| Kitchen | 7'4'' x 10'3'' | |
| Foyer | 10'6'' x 6'10'' |
| Features | |||||
|---|---|---|---|---|---|
| Visual exposure | Microwave | Refrigerator | |||
| Stove | Window Coverings | None | |||





























