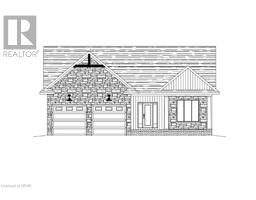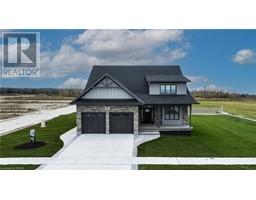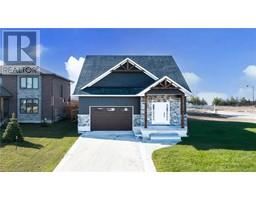85411 MCDONALD Lane Ashfield Twp, Ashfield-Colborne-Wawanosh (Twp), Ontario, CA
Address: 85411 MCDONALD Lane, Ashfield-Colborne-Wawanosh (Twp), Ontario
Summary Report Property
- MKT ID40546216
- Building TypeHouse
- Property TypeSingle Family
- StatusBuy
- Added22 weeks ago
- Bedrooms5
- Bathrooms1
- Area2515 sq. ft.
- DirectionNo Data
- Added On18 Jun 2024
Property Overview
Welcome to paradise on Lake Huron! This fairytale-like property awaits its next owner and offers comfortable living in a setting unlike any other. As soon as you arrive, the inviting front porch, antique lamp post, and striking roof will capture your attention. Inside, a large eat-in kitchen is the perfect place to share family time while preparing meals and watching the lake's magical sunsets. The main floor continues to the living room and formal dining room, as well as a stained-glass reading nook. The upper level of the home features four bedrooms with built-in custom bed frames, a large four-piece bathroom with a shower and soaker tub, and laundry facilities. The primary bedroom is large and features a walk-out balcony with stunning lake views. Everywhere you turn in this home, you'll find custom craftsmanship and unique features you won't find anywhere else. The exterior boasts a large stone patio with a covered grilling area, a pond with a fountain, and mature perennial gardens. The expansive rear yard includes raised vegetable gardens, storage buildings, and a jaw-dropping accessory building that can be used for additional storage or future use as you choose. A gentle slope leads you to your own private staircase to the beachfront, where family fun and activities can continue. This is a once-in-a-lifetime opportunity to own a truly unique and original home on the beautiful coast of Lake Huron. (id:51532)
Tags
| Property Summary |
|---|
| Building |
|---|
| Land |
|---|
| Level | Rooms | Dimensions |
|---|---|---|
| Second level | Primary Bedroom | 17'2'' x 13'5'' |
| Laundry room | 6'1'' x 7'8'' | |
| Bedroom | 11'11'' x 12'2'' | |
| Bedroom | 11'11'' x 10'7'' | |
| Bedroom | 11'11'' x 10'4'' | |
| Bedroom | 11'11'' x 8'7'' | |
| 4pc Bathroom | 10'3'' x 10'4'' | |
| Main level | Living room | 18'11'' x 21'2'' |
| Kitchen | 17'2'' x 7'3'' | |
| Dining room | 12'2'' x 21'2'' | |
| Breakfast | 17'2'' x 16'3'' |
| Features | |||||
|---|---|---|---|---|---|
| Country residential | Central Vacuum | Dryer | |||
| Refrigerator | Stove | Washer | |||
| None | |||||































































