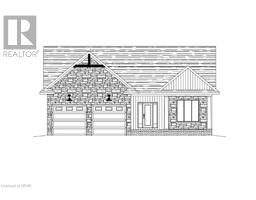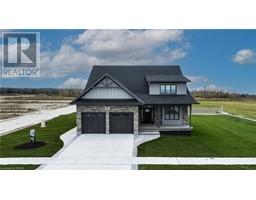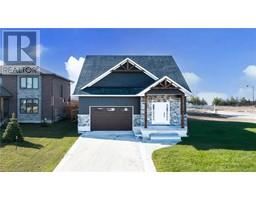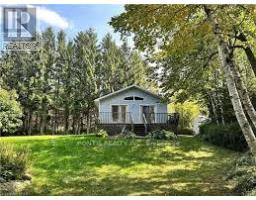483 WOODRIDGE Drive Goderich Town, Goderich, Ontario, CA
Address: 483 WOODRIDGE Drive, Goderich, Ontario
Summary Report Property
- MKT ID40551886
- Building TypeHouse
- Property TypeSingle Family
- StatusBuy
- Added22 weeks ago
- Bedrooms3
- Bathrooms3
- Area1982 sq. ft.
- DirectionNo Data
- Added On18 Jun 2024
Property Overview
The Boardwalk is one of a number of stunning styles of homes built by local company Heykoop Construction. Finished to the highest standard, this perfect property is located in the new upscale subdivision of Coast Goderich. The two-storey design offers you plenty of options to fit your family lifestyle with an open concept layout on the main floor and 2.5 bathrooms. The second floor features the primary bedroom with a walk-in closet and ensuite, laundry, and two or three additional spacious bedrooms, the choice is yours. Luxury finishes come as standard including sleek quartz countertops, vinyl plank flooring, Gentek windows, wood siding, potlights, and more. You can put your own personal spin on the property and customize with a variety of finishes and upgrades. The space also extends to a conveniently attached double garage – no more trudging through the rain or snow! Coast Goderich is perfectly situated along Lake Huron with lakeside access, plenty of outdoor space, and hiking trails. Extra amenities in the area include bars, breweries, and fine dining with plenty of events and festivals for the family fun. Price includes HST and standard finishes. Call today to learn more about your new home in Coast Goderich. (id:51532)
Tags
| Property Summary |
|---|
| Building |
|---|
| Land |
|---|
| Level | Rooms | Dimensions |
|---|---|---|
| Second level | 4pc Bathroom | Measurements not available |
| 3pc Bathroom | Measurements not available | |
| Bedroom | 14'9'' x 11'3'' | |
| Bedroom | 15'1'' x 11'3'' | |
| Primary Bedroom | 15'0'' x 13'4'' | |
| Main level | 2pc Bathroom | Measurements not available |
| Living room | 14'11'' x 13'4'' | |
| Dining room | 15'3'' x 10'0'' | |
| Kitchen | 15'3'' x 10'0'' |
| Features | |||||
|---|---|---|---|---|---|
| Paved driveway | Attached Garage | Central air conditioning | |||


























