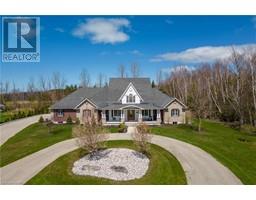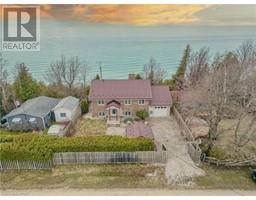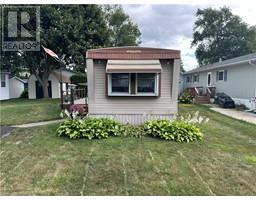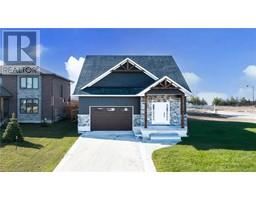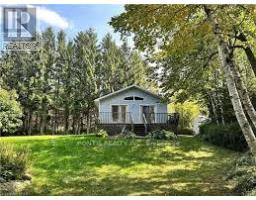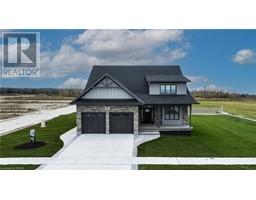436 WARREN Street Goderich Town, Goderich, Ontario, CA
Address: 436 WARREN Street, Goderich, Ontario
4 Beds3 Baths2305 sqftStatus: Buy Views : 352
Price
$699,900
Summary Report Property
- MKT ID40622354
- Building TypeHouse
- Property TypeSingle Family
- StatusBuy
- Added13 weeks ago
- Bedrooms4
- Bathrooms3
- Area2305 sq. ft.
- DirectionNo Data
- Added On20 Aug 2024
Property Overview
Welcome to 436 Warren Street, Goderich located in the desirable area of Southcove. Situated along the shores of Lake Huron in the Prettiest Town in Canada. Short stroll to Lake access and the beautiful beaches in rotary cove, along with the board walk to enjoy all that Goderich has to offer. This 2 plus 2 bedroom bungalow has 3 bathrooms, main floor laundry, ensuite, 4 season sunroom with lake views and numerous updates throughout. This home shows like new and is turnkey and ready for the next owners. If you are looking for a home in one of the best locations Goderich has to offer you have just found it. Reach out today as it won't last long!! Priced to move. (id:51532)
Tags
| Property Summary |
|---|
Property Type
Single Family
Building Type
House
Storeys
1
Square Footage
2305 sqft
Subdivision Name
Goderich Town
Title
Freehold
Land Size
under 1/2 acre
Built in
2004
Parking Type
Attached Garage
| Building |
|---|
Bedrooms
Above Grade
2
Below Grade
2
Bathrooms
Total
4
Interior Features
Appliances Included
Central Vacuum, Dishwasher, Microwave, Refrigerator, Stove, Window Coverings
Basement Type
Full (Finished)
Building Features
Features
Corner Site, Recreational, Automatic Garage Door Opener
Foundation Type
Poured Concrete
Style
Detached
Architecture Style
Bungalow
Square Footage
2305 sqft
Rental Equipment
Water Heater
Heating & Cooling
Cooling
Central air conditioning
Heating Type
Forced air
Utilities
Utility Type
Cable(Available),Electricity(Available),Natural Gas(Available),Telephone(Available)
Utility Sewer
Municipal sewage system
Water
Municipal water
Exterior Features
Exterior Finish
Brick
Neighbourhood Features
Community Features
Quiet Area, Community Centre, School Bus
Amenities Nearby
Airport, Beach, Golf Nearby, Hospital, Marina, Park, Place of Worship, Playground, Schools, Shopping
Parking
Parking Type
Attached Garage
Total Parking Spaces
3
| Land |
|---|
Other Property Information
Zoning Description
R1-1-H
| Level | Rooms | Dimensions |
|---|---|---|
| Basement | 3pc Bathroom | Measurements not available |
| Bedroom | 13'1'' x 10'7'' | |
| Bedroom | 14'5'' x 9'2'' | |
| Family room | 15'8'' x 12'9'' | |
| Main level | Bedroom | 10'9'' x 9'2'' |
| 3pc Bathroom | Measurements not available | |
| Full bathroom | Measurements not available | |
| Primary Bedroom | 19'0'' x 11'9'' | |
| Kitchen | 17'0'' x 9'2'' | |
| Sunroom | 18'4'' x 9'6'' | |
| Living room | 18'8'' x 15'1'' |
| Features | |||||
|---|---|---|---|---|---|
| Corner Site | Recreational | Automatic Garage Door Opener | |||
| Attached Garage | Central Vacuum | Dishwasher | |||
| Microwave | Refrigerator | Stove | |||
| Window Coverings | Central air conditioning | ||||




















































