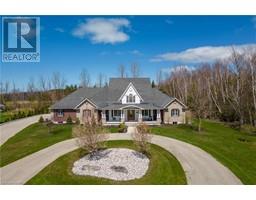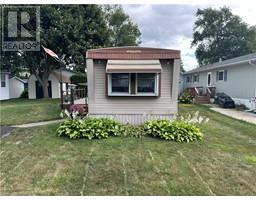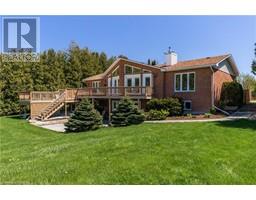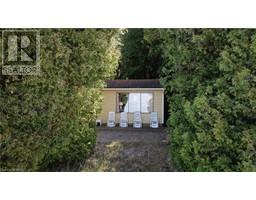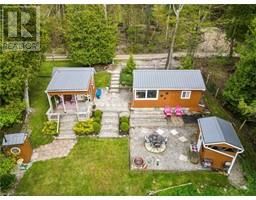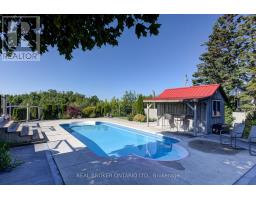82909 GLENDALE Road Colborne Twp, Ashfield-Colborne-Wawanosh, Ontario, CA
Address: 82909 GLENDALE Road, Ashfield-Colborne-Wawanosh, Ontario
5 Beds2 Baths2016 sqftStatus: Buy Views : 593
Price
$699,900
Summary Report Property
- MKT ID40566347
- Building TypeHouse
- Property TypeSingle Family
- StatusBuy
- Added22 weeks ago
- Bedrooms5
- Bathrooms2
- Area2016 sq. ft.
- DirectionNo Data
- Added On18 Jun 2024
Property Overview
Lakefront home/cottage located just minutes from Goderich, along the shores of Lake Huron. This home was built in 2001 and is complete with 5 bedrooms, 2 bathrooms, attached garage, 2 fireplaces, and plenty of room for family and friends to entertain. The deck overlooks the world famous sunsets that the area is known for. Direct beach access with private stairs leading to the water with 60 feet of frontage. (id:51532)
Tags
| Property Summary |
|---|
Property Type
Single Family
Building Type
House
Storeys
1
Square Footage
2016 sqft
Subdivision Name
Colborne Twp
Title
Freehold
Land Size
under 1/2 acre
Built in
2001
Parking Type
Attached Garage
| Building |
|---|
Bedrooms
Above Grade
3
Below Grade
2
Bathrooms
Total
5
Interior Features
Appliances Included
Dryer, Refrigerator, Water softener, Washer, Window Coverings
Basement Type
Full (Finished)
Building Features
Features
Conservation/green belt, Crushed stone driveway, Country residential, Recreational, Sump Pump
Foundation Type
Poured Concrete
Style
Detached
Architecture Style
Raised bungalow
Square Footage
2016 sqft
Rental Equipment
None
Fire Protection
Alarm system
Structures
Shed
Heating & Cooling
Cooling
Central air conditioning
Heating Type
Forced air
Utilities
Utility Type
Electricity(Available),Telephone(Available)
Utility Sewer
Septic System
Water
Drilled Well
Exterior Features
Exterior Finish
Brick, Concrete
Neighbourhood Features
Community Features
Quiet Area
Amenities Nearby
Airport, Beach, Golf Nearby, Hospital, Marina, Park, Place of Worship
Parking
Parking Type
Attached Garage
Total Parking Spaces
4
| Land |
|---|
Other Property Information
Zoning Description
NE1-2
| Level | Rooms | Dimensions |
|---|---|---|
| Basement | Bedroom | 8'0'' x 10'1'' |
| Bedroom | 8'0'' x 10'0'' | |
| 4pc Bathroom | Measurements not available | |
| Kitchen | 13'6'' x 34'0'' | |
| Laundry room | 10'0'' x 11'0'' | |
| Main level | Bedroom | 10'6'' x 11'0'' |
| Bedroom | 10'2'' x 8'2'' | |
| Bedroom | 8'1'' x 13'0'' | |
| 4pc Bathroom | Measurements not available | |
| Living room/Dining room | 13'5'' x 24'0'' | |
| Kitchen | 11'0'' x 10'0'' |
| Features | |||||
|---|---|---|---|---|---|
| Conservation/green belt | Crushed stone driveway | Country residential | |||
| Recreational | Sump Pump | Attached Garage | |||
| Dryer | Refrigerator | Water softener | |||
| Washer | Window Coverings | Central air conditioning | |||





















































