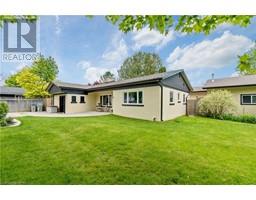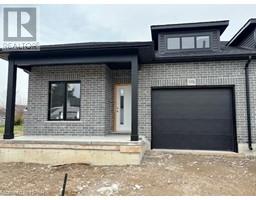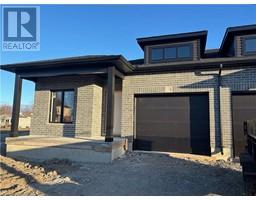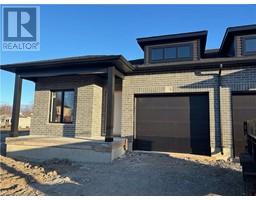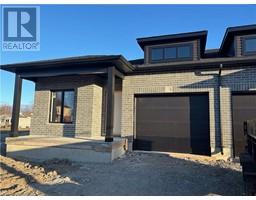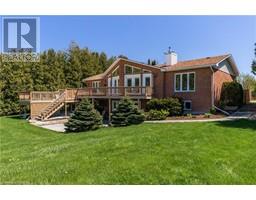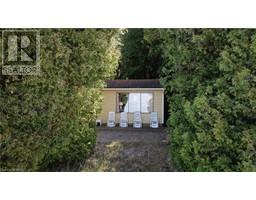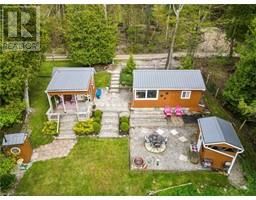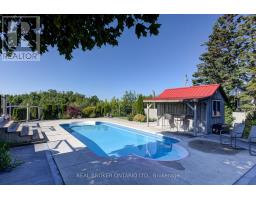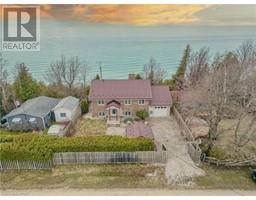84119 LAKEVIEW Drive Ashfield Twp, Ashfield-Colborne-Wawanosh, Ontario, CA
Address: 84119 LAKEVIEW Drive, Ashfield-Colborne-Wawanosh, Ontario
Summary Report Property
- MKT ID40566734
- Building TypeHouse
- Property TypeSingle Family
- StatusBuy
- Added22 weeks ago
- Bedrooms4
- Bathrooms2
- Area1258 sq. ft.
- DirectionNo Data
- Added On18 Jun 2024
Property Overview
Super Rare opportunity and first time offered. 1.5 acres of Lakefront property with two cottages and your own boathouse! With over 110 feet of frontage on beautiful Lake Huron, this wide sandy private beach is absolutely amazing. Your days will be spent on the beach and your evenings enjoying the famous sunsets. There are a total of 8 buildings on this unbelievable lakefront estate that needs to be seen to understand how special this property really is. The main lake level cottage has 3 bedrooms with real hard wood floors, kitchen, dining room, living room and an incredible enclosed porch looking at the lake. The newer second cottage is a true log cabin and is built on the hill looking toward the lake and is right out of a magazine! The lands are full of trails and as you work your way up the hill, there is a natural area for camping, get togethers or simply a secluded quiet getaway. The property boasts two accesses including stone pillars and gate to Lakeland Estates plus Mid Huron Beach. The privacy of this property along with the space creates a destination for the family. Take your dreams to another level! (id:51532)
Tags
| Property Summary |
|---|
| Building |
|---|
| Land |
|---|
| Level | Rooms | Dimensions |
|---|---|---|
| Second level | Bedroom | 14'9'' x 12'8'' |
| Main level | 3pc Bathroom | Measurements not available |
| Family room | 15'0'' x 11'2'' | |
| Eat in kitchen | 10'3'' x 8'8'' | |
| Dining room | 9'1'' x 11'6'' | |
| Porch | 8'1'' x 7'7'' | |
| Bedroom | 9'0'' x 11'0'' | |
| Bedroom | 9'6'' x 9'6'' | |
| Bedroom | 8'6'' x 9'6'' | |
| 3pc Bathroom | Measurements not available | |
| Living room | 11'7'' x 10'7'' | |
| Kitchen | 10'8'' x 11'6'' |
| Features | |||||
|---|---|---|---|---|---|
| Cul-de-sac | Backs on greenbelt | Country residential | |||
| Microwave | Stove | None | |||


















































