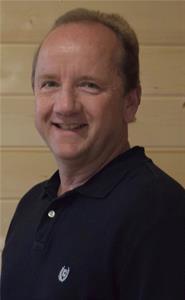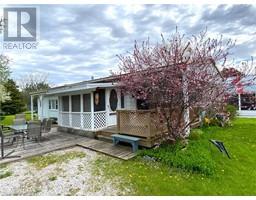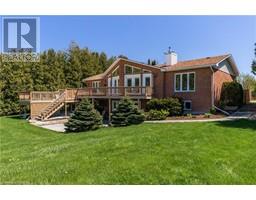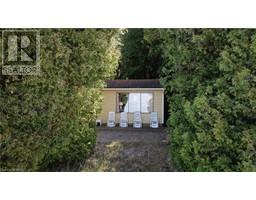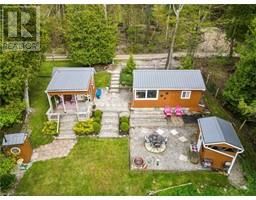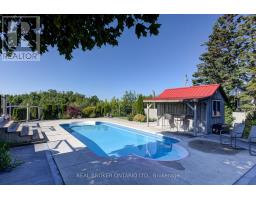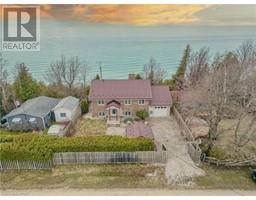83815A DICKSON Street Ashfield Twp, Ashfield-Colborne-Wawanosh, Ontario, CA
Address: 83815A DICKSON Street, Ashfield-Colborne-Wawanosh, Ontario
Summary Report Property
- MKT ID40549375
- Building TypeHouse
- Property TypeSingle Family
- StatusBuy
- Added22 weeks ago
- Bedrooms3
- Bathrooms1
- Area640 sq. ft.
- DirectionNo Data
- Added On18 Jun 2024
Property Overview
Wow! This is true lakefront living at its best! This fabulous cottage is virtually lake level on one of the nicest, wide sandy beaches in the area. Tasteful renovations have been carried out over the last few years including maintenance free vinyl siding, two sets of patio doors, new deck and new flooring in the cottage. Features include 3 bedrooms, a 3 pc bath and spacious open concept kitchen/living room with double patio doors offering an amazing view of the lake and access to the large deck. In addition to the deck, there is a patio area on the north side of the cottage along with a gentle path leading to the lakefront, plenty of space for entertaining and relaxing! There’s also a guest bunkie with electricity and storage shed close to the cottage. This fantastic cottage property is located just north of Port Albert and a short drive to shopping, golf courses and the town of Goderich. Call your REALTOR® today for a private viewing. (id:51532)
Tags
| Property Summary |
|---|
| Building |
|---|
| Land |
|---|
| Level | Rooms | Dimensions |
|---|---|---|
| Main level | 3pc Bathroom | Measurements not available |
| Bedroom | 8'7'' x 7'11'' | |
| Bedroom | 8'7'' x 7'4'' | |
| Bedroom | 9'11'' x 8'7'' | |
| Living room | 15'10'' x 10'10'' | |
| Kitchen | 14'0'' x 10'10'' |
| Features | |||||
|---|---|---|---|---|---|
| Crushed stone driveway | Country residential | Recreational | |||
| Microwave | Refrigerator | Stove | |||
| Window Coverings | None | ||||



































