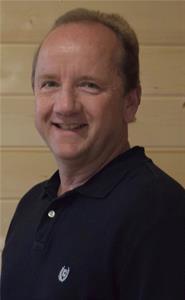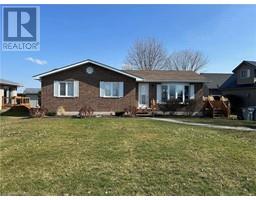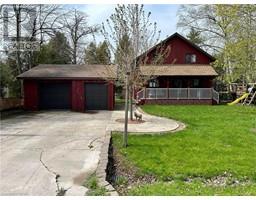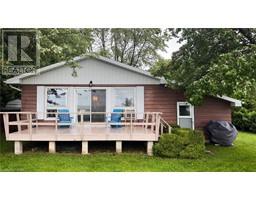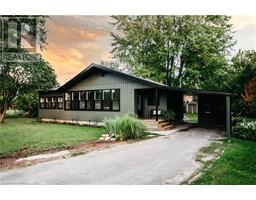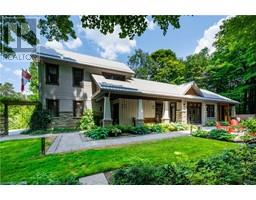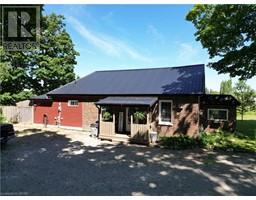6 TURNBULL'S GROVE Road S Hay Twp, Bluewater, Ontario, CA
Address: 6 TURNBULL'S GROVE Road S, Bluewater, Ontario
Summary Report Property
- MKT ID40557523
- Building TypeMobile Home
- Property TypeSingle Family
- StatusBuy
- Added1 weeks ago
- Bedrooms3
- Bathrooms1
- Area1020 sq. ft.
- DirectionNo Data
- Added On18 Jun 2024
Property Overview
Life is better at the beach! Great opportunity to own your very own “cottage” in a co-ownership community with private access to a sandy beach on the shores of Lake Huron, just minutes north of Grand Bend! This spacious home features tons of updates including a large kitchen with an abundance of cabinets and peninsula with breakfast bar, dining room, updated bathroom including a stunning vanity with granite counter top, 3 bedrooms, den, mudroom and screened-in porch. Most rooms have been freshly painted in recent years and further updates include improved kitchen lighting and new water lines. Outside, there is tons of room to entertain on the property with several decks, covered porch and rear patio area. There’s also a large shed at the back of the property for storage. This is a fabulous opportunity to “buy-in” to a lakeside community offering very affordable maintenance fees! Present use has been 3 seasons but year-round use may be possible with some extra insulation and approval from community management. Bonus – most furnishings and riding lawn mower included! (id:51532)
Tags
| Property Summary |
|---|
| Building |
|---|
| Land |
|---|
| Level | Rooms | Dimensions |
|---|---|---|
| Main level | Den | 9'11'' x 8'0'' |
| 3pc Bathroom | Measurements not available | |
| Bedroom | 12'5'' x 7'5'' | |
| Bedroom | 11'2'' x 7'6'' | |
| Primary Bedroom | 11'5'' x 10'4'' | |
| Dining room | 11'6'' x 8'0'' | |
| Mud room | 11'9'' x 7'0'' | |
| Living room | 16'0'' x 11'5'' | |
| Kitchen | 12'0'' x 11'5'' |
| Features | |||||
|---|---|---|---|---|---|
| Southern exposure | Corner Site | Crushed stone driveway | |||
| Country residential | Recreational | Refrigerator | |||
| Stove | Washer | Window Coverings | |||
| Window air conditioner | |||||

































