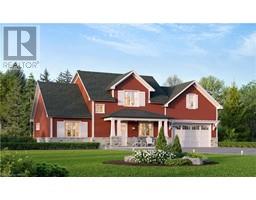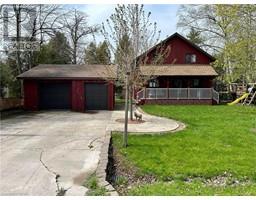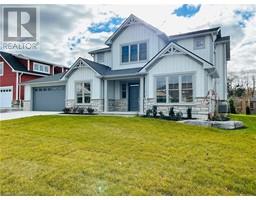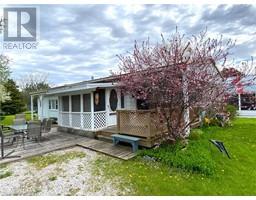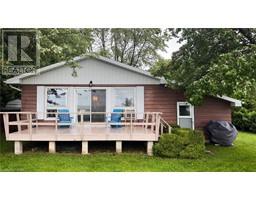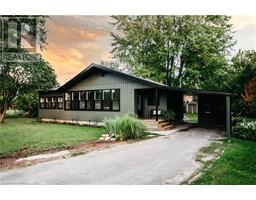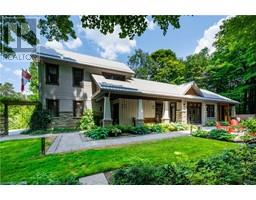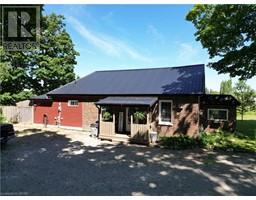73010 CLAUDETTE Drive Bayfield, Bluewater, Ontario, CA
Address: 73010 CLAUDETTE Drive, Bluewater, Ontario
Summary Report Property
- MKT ID40548957
- Building TypeHouse
- Property TypeSingle Family
- StatusBuy
- Added2 weeks ago
- Bedrooms3
- Bathrooms1
- Area1177 sq. ft.
- DirectionNo Data
- Added On18 Jun 2024
Property Overview
LAKEVIEW HOME BETWEEN BAYFIELD & GRAND BEND! Tidy 3 bedroom brick bungalow located in desirable lakeside subdivision with direct access to the beach through the municipally-owned park. ENJOY THE SUNSETS FROM YOUR DECK OR FROM THE LAKEFRONT PARKETTE! Tasteful brick exterior with wrap-around decking. Warm & friendly interior w/abundance of natural lighting. Spacious kitchen-dining combo w/patio doors to deck. Large living room w/views of lake on the horizon. (3) bedrooms,(1) bathroom. Natural gas heating with central air. Fibre internet. Tranquil setting w/mature trees and private rear yard. Storage shed. Short walk to the beach. Use it as a home or cottage. Wonderful place to retire or chill. Winery, brewery & golfing 3 minutes away! (id:51532)
Tags
| Property Summary |
|---|
| Building |
|---|
| Land |
|---|
| Level | Rooms | Dimensions |
|---|---|---|
| Main level | Laundry room | 10'0'' x 6'0'' |
| 3pc Bathroom | 8'0'' x 5'0'' | |
| Bedroom | 9'0'' x 12'0'' | |
| Bedroom | 11'0'' x 12'0'' | |
| Bedroom | 14'0'' x 11'0'' | |
| Living room | 19'0'' x 12'0'' | |
| Kitchen/Dining room | 17'0'' x 11'0'' |
| Features | |||||
|---|---|---|---|---|---|
| Cul-de-sac | Crushed stone driveway | Country residential | |||
| Recreational | Dishwasher | Dryer | |||
| Refrigerator | Stove | Water meter | |||
| Washer | Window Coverings | Central air conditioning | |||




















































