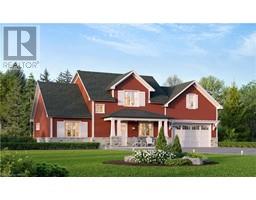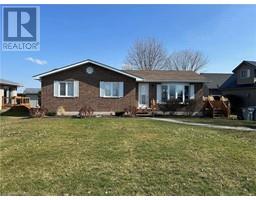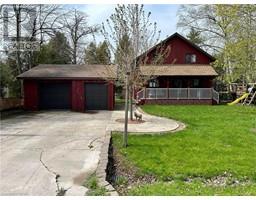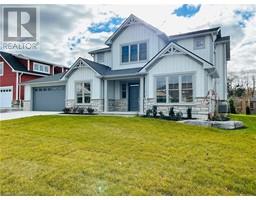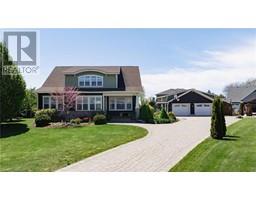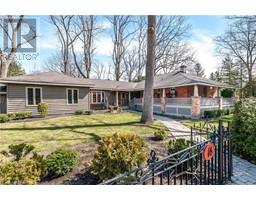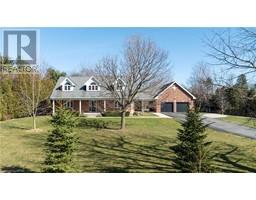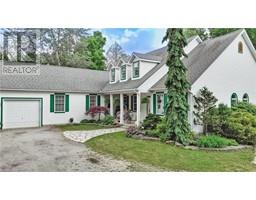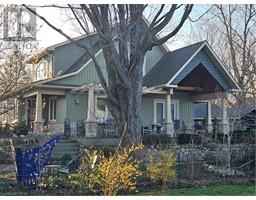22 THIMBLEWEED Drive Bayfield, Bayfield, Ontario, CA
Address: 22 THIMBLEWEED Drive, Bayfield, Ontario
Summary Report Property
- MKT ID40546259
- Building TypeHouse
- Property TypeSingle Family
- StatusBuy
- Added22 weeks ago
- Bedrooms4
- Bathrooms4
- Area2529 sq. ft.
- DirectionNo Data
- Added On18 Jun 2024
Property Overview
CLOSE TO THE BEACH IN BAYFIELD!!- Original owners offering their beautiful home(2011) located near the lake in charming Bayfield's west side located 1/2 block from the beach. Uniquely designed 1629 sq.ft. on the main level featuring two “primary” bedrooms both w/ensuite bathrooms & walk-in closets. Cathedral ceilings, transom windows, open concept design. Large kitchen w/appliances, beautiful living room w/gas fireplace leading to bright & cheery dining area. Main-floor laundry plus 2 piece bathroom complete the main level. Finished lower level boasting “family” room, (2) bdrms, three-piece bathroom & large storage/utility room. Natural gas heating w/central air. Covered porch facing rear yard & lake. Tasteful B & B wood exterior w/cement drive. Attached double garage. Front covered veranda. Short walk to downtown shops & restaurants. Feel the soothing breeze off Lake Huron. Come experience the Bayfield lifestyle! (id:51532)
Tags
| Property Summary |
|---|
| Building |
|---|
| Land |
|---|
| Level | Rooms | Dimensions |
|---|---|---|
| Basement | 3pc Bathroom | 10'0'' x 8'7'' |
| Family room | 15'7'' x 15'7'' | |
| Bedroom | 11'5'' x 14'5'' | |
| Bedroom | 9'0'' x 10'8'' | |
| Main level | Other | 7'3'' x 5'3'' |
| Full bathroom | 9'4'' x 11'2'' | |
| Primary Bedroom | 11'5'' x 18'3'' | |
| 2pc Bathroom | 3'6'' x 9'4'' | |
| Foyer | 5'11'' x 14'0'' | |
| Laundry room | 6'7'' x 6'0'' | |
| Full bathroom | 9'4'' x 7'4'' | |
| Other | 6'0'' x 6'0'' | |
| Primary Bedroom | 14'3'' x 16'9'' | |
| Great room | 16'7'' x 14'0'' | |
| Dining room | 9'7'' x 11'0'' | |
| Kitchen | 8'8'' x 15'8'' |
| Features | |||||
|---|---|---|---|---|---|
| Recreational | Sump Pump | In-Law Suite | |||
| Attached Garage | Dishwasher | Microwave | |||
| Refrigerator | Stove | Washer | |||
| Window Coverings | Central air conditioning | ||||






































