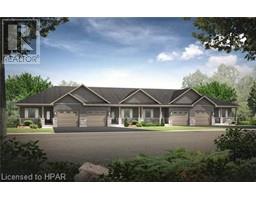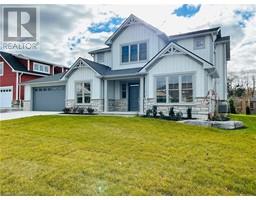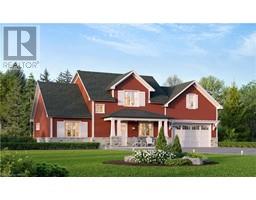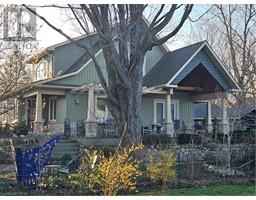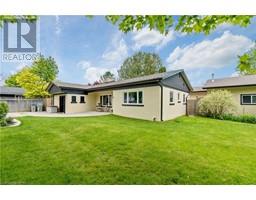30 LIDDERDALE Street Bayfield, Bayfield, Ontario, CA
Address: 30 LIDDERDALE Street, Bayfield, Ontario
Summary Report Property
- MKT ID40653862
- Building TypeHouse
- Property TypeSingle Family
- StatusBuy
- Added3 weeks ago
- Bedrooms4
- Bathrooms4
- Area3187 sq. ft.
- DirectionNo Data
- Added On03 Dec 2024
Property Overview
Where else can you find a sprawling executive home nestled in the charming village of Bayfield, just a stone's throw from the lake? Properties of this caliber are rare in such a picturesque location. This pristine home is perfectly positioned on a beautifully landscaped 1.6-acre lot and has undergone a complete makeover, showcasing impeccable craftsmanship throughout. As you approach the property, the long driveway leads to striking curb appeal, featuring a spacious covered front porch—an ideal spot to enjoy your morning coffee while soaking in the tranquility of your surroundings. Step inside this grand home offering 4 bdrms & 4 bths providing plenty of space for everyone. The heart of the home, where family and friends will gather, is the living room with its newly designed floor-to-ceiling shiplap gas fireplace wall. The kitchen has been tastefully upgraded with porcelain tile flooring, a stunning backsplash, and gleaming quartz countertops. The oversized island offers a perfect breakfast spot, with views overlooking the backyard. Hosting dinner parties? The dining room provides the perfect setting for both enjoying meals and watching breathtaking sunsets. After a long day, retreat to the serene master bedroom, complete with a luxurious 5-piece ensuite that feels like your own private spa. Upstairs, you'll find a cozy reading nook on the landing, followed by two generously sized bedrooms, with walk-in closets and their own ensuite bathrooms—perfect for guests or family members. No detail has been overlooked in this home, including upgraded mechanical systems for ultimate peace of mind. The detached, heated two-car garage offers ample space for car enthusiasts or additional storage. Enjoy the best of both worlds with this property—it offers the peace and privacy of country living, while being located in the heart of Bayfield. From your front door, take in the world-class sunsets that the area is known for. Why not make this dream home your reality? (id:51532)
Tags
| Property Summary |
|---|
| Building |
|---|
| Land |
|---|
| Level | Rooms | Dimensions |
|---|---|---|
| Second level | Bonus Room | Measurements not available |
| 3pc Bathroom | 8'3'' x 6'1'' | |
| Bedroom | 20'8'' x 14'6'' | |
| Full bathroom | 8'3'' x 6'1'' | |
| Primary Bedroom | 20'9'' x 14'6'' | |
| Main level | 2pc Bathroom | 8'1'' x 3'5'' |
| Foyer | 14'3'' x 6'1'' | |
| Laundry room | 9'8'' x 9'5'' | |
| Bedroom | 14'0'' x 11'0'' | |
| Full bathroom | 19'3'' x 9'8'' | |
| Primary Bedroom | 17'7'' x 13'11'' | |
| Breakfast | 13'11'' x 9'2'' | |
| Dining room | 15'11'' x 13'7'' | |
| Kitchen | 14'5'' x 13'11'' | |
| Living room | 25'5'' x 16'9'' |
| Features | |||||
|---|---|---|---|---|---|
| Paved driveway | Crushed stone driveway | Automatic Garage Door Opener | |||
| Detached Garage | Dishwasher | Dryer | |||
| Microwave | Refrigerator | Stove | |||
| Wine Fridge | Garage door opener | Central air conditioning | |||



