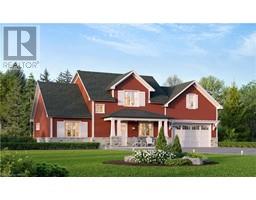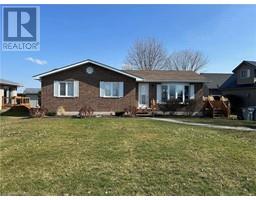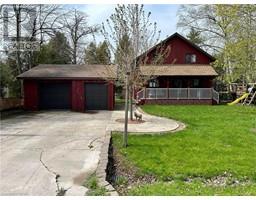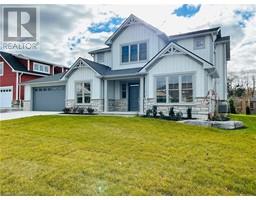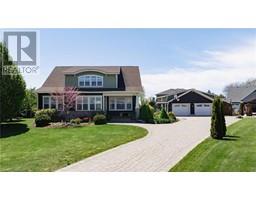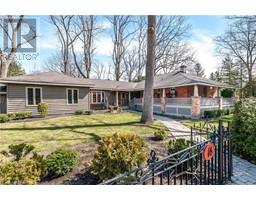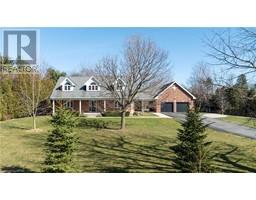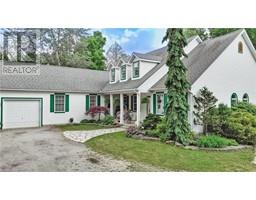12 STARK Street Bayfield, Bayfield, Ontario, CA
Address: 12 STARK Street, Bayfield, Ontario
Summary Report Property
- MKT ID40604194
- Building TypeHouse
- Property TypeSingle Family
- StatusBuy
- Added22 weeks ago
- Bedrooms3
- Bathrooms2
- Area1093 sq. ft.
- DirectionNo Data
- Added On18 Jun 2024
Property Overview
Quaint & tidy retreat on Stark Street! Discover this charming 3-bedroom home, built in 1976, nestled on picturesque Stark Street in Bayfield's west side. The freshly painted interior welcomes you into a cozy living room featuring a stone wood-burning fireplace, perfect for those chilly evenings. The galley kitchen, seamlessly connected to a dining area, opens up to a spacious family room with a cathedral ceiling and rustic pine interior walls. Large patio doors lead to a generous deck overlooking a private, tranquil rear yard, ideal for outdoor entertaining. This delightful home includes two bathrooms, one of which is a convenient 2-piece ensuite. Main-floor laundry ensures ease of living. The sale includes all furnishings and appliances, making this home move-in ready. Modern comforts abound with natural gas heat, central air, and fiber internet. An attached garage with a paved driveway adds to the convenience. The exterior boasts a tasteful blend of brick and wood, complementing the serene 66' x 132' yard bordered by a cedar hedge for added privacy. A charming bunkie provides extra space for guests or storage. Located a short walk from the beach, historic Main Street, park, and splashpad, this home offers year-round enjoyment. It’s also just a short drive to beautiful golf courses, wineries, and breweries, ensuring a perfect balance of tranquility and accessibility. Can double as a home or cottage. Don't wait on this one! (id:51532)
Tags
| Property Summary |
|---|
| Building |
|---|
| Land |
|---|
| Level | Rooms | Dimensions |
|---|---|---|
| Main level | 4pc Bathroom | 8'11'' x 7'9'' |
| Laundry room | 9'0'' x 6'6'' | |
| Bedroom | 10'6'' x 8'0'' | |
| Bedroom | 9'0'' x 10'6'' | |
| Primary Bedroom | 10'6'' x 8'0'' | |
| Full bathroom | 4'7'' x 5'2'' | |
| Sunroom | 15'5'' x 11'0'' | |
| Living room | 21'3'' x 18'4'' | |
| Kitchen | 9'0'' x 9'5'' |
| Features | |||||
|---|---|---|---|---|---|
| Cul-de-sac | Paved driveway | Recreational | |||
| Sump Pump | Attached Garage | Dishwasher | |||
| Dryer | Refrigerator | Stove | |||
| Washer | Window Coverings | Central air conditioning | |||












































