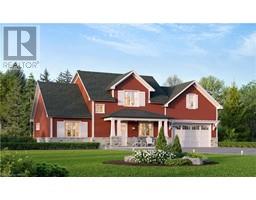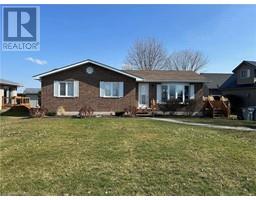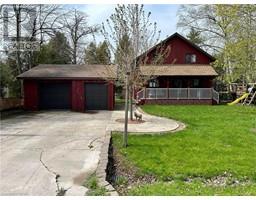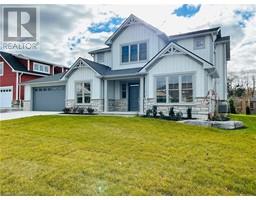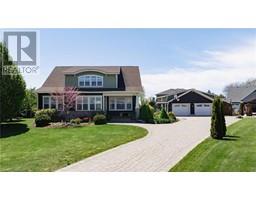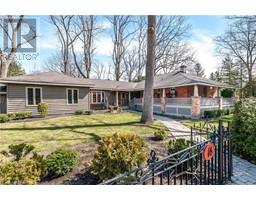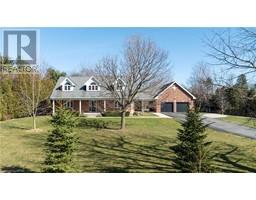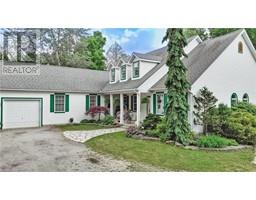43 BAYFIELD MEWS Lane Bayfield, Bayfield, Ontario, CA
Address: 43 BAYFIELD MEWS Lane, Bayfield, Ontario
Summary Report Property
- MKT ID40628786
- Building TypeRow / Townhouse
- Property TypeSingle Family
- StatusBuy
- Added14 weeks ago
- Bedrooms2
- Bathrooms2
- Area1355 sq. ft.
- DirectionNo Data
- Added On12 Aug 2024
Property Overview
STREAMLINE YOUR LIFESTYLE!! Discover the perfect blend of comfort & convenience in our historic village where life moves at a relaxed pace. Newly-constructed in 2019, this immaculate 2-bedroom, 2-bath unit offers 1,355 sq. ft. of easy living in a 55+ adult community known as Bayfield Mews. Set on 14 scenic acres on the southwest end of town, this home features an open concept layout with 9' ceilings, durable hard-surfaced/tile floors, and step-free entry. The kitchen is a highlight, showcasing sleek white cabinetry, a large island, and stainless steel appliances. The inviting living room is cozy and has terrace doors leading to a private patio with stunning views of the pond & fountain. Enjoy meals in the spacious, sunlit dining area with a lovely gas fireplace. The primary bedroom features a stylish 3-piece ensuite and a walk-in closet, while the second bedroom adds flexibility for guests. Main bathroom boasts a luxurious soaker tub & shower. Modern amenities include hydronic in-floor heating, central air, and municipal water and sewer. With numerous upgrades, this unit also has an attached garage with a concrete driveway. New activity center & clubhouse, walking trails through a 6-acre bush, and is a short stroll to the beach and charming downtown with its excellent restaurants and shops. Affordable living expenses that can't be matched by other developments. Experience the easy living at Bayfield Mews! (id:51532)
Tags
| Property Summary |
|---|
| Building |
|---|
| Land |
|---|
| Level | Rooms | Dimensions |
|---|---|---|
| Main level | Utility room | 5'11'' x 4'8'' |
| Storage | 6'2'' x 4'8'' | |
| Laundry room | 8'1'' x 5'4'' | |
| 4pc Bathroom | 9'3'' x 8'8'' | |
| Bedroom | 11'2'' x 12'9'' | |
| Foyer | 11'1'' x 19'9'' | |
| Full bathroom | 8'4'' x 9'1'' | |
| Primary Bedroom | 12'2'' x 12'3'' | |
| Dining room | 12'0'' x 16'10'' | |
| Living room | 12'0'' x 16'10'' | |
| Kitchen | 11'3'' x 16'10'' |
| Features | |||||
|---|---|---|---|---|---|
| Conservation/green belt | Recreational | Automatic Garage Door Opener | |||
| Attached Garage | Dishwasher | Microwave | |||
| Refrigerator | Stove | Water meter | |||
| Washer | Window Coverings | Central air conditioning | |||
| Exercise Centre | Party Room | ||||

















































