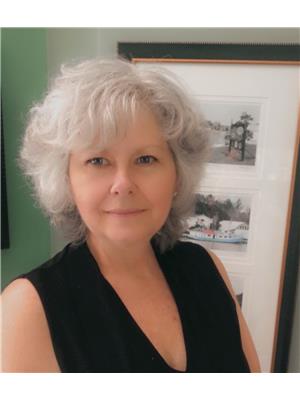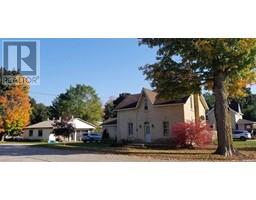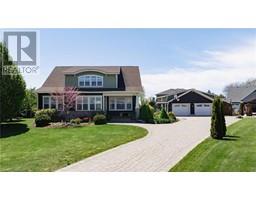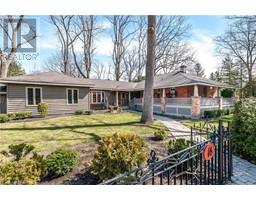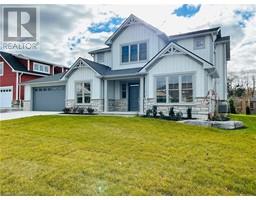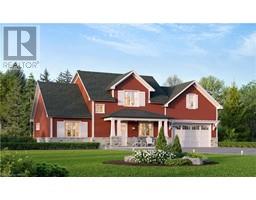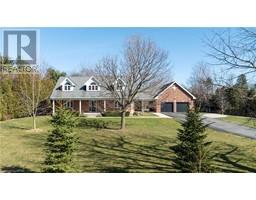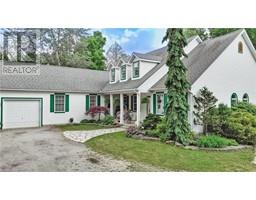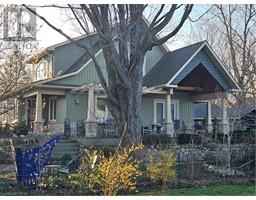75537 ELLIOT ST Stanley Twp, Bayfield, Ontario, CA
Address: 75537 ELLIOT ST, Bayfield, Ontario
Summary Report Property
- MKT ID40606990
- Building TypeHouse
- Property TypeSingle Family
- StatusBuy
- Added22 weeks ago
- Bedrooms3
- Bathrooms1
- Area900 sq. ft.
- DirectionNo Data
- Added On17 Jun 2024
Property Overview
This is truly “Where the heart lies” the moment you approach this darling cottage your breath will catch and you feel at home. This tiny gem boasts, 3 bedrooms, kitchen, living room & a 3pc bath. Original 1948 wood flooring and cathedral wood ceiling. The memories made here are forever and the next chapter & family will have the opportunity to carry on and create their magical place. Located on the outskirt of Bayfield this private little Oasis is perfect for your summer & weekend retreat. The opportunity to make it into a year round home is there. It’s location offers the best of all worlds. You feel like you are in the country with a lake view second to none, yet you are close enough to walk into the core of the village and have all the amenities the Village has to offer at hand. It’s a rare mix of modest & magnificent in this developing neighborhood. (id:51532)
Tags
| Property Summary |
|---|
| Building |
|---|
| Land |
|---|
| Level | Rooms | Dimensions |
|---|---|---|
| Main level | Bedroom | 8'6'' x 9'0'' |
| Bedroom | 8'6'' x 9'10'' | |
| Bedroom | 8'6'' x 9'10'' | |
| 3pc Bathroom | Measurements not available | |
| Kitchen/Dining room | 17'8'' x 14'6'' | |
| Kitchen | 10'6'' x 11'4'' |
| Features | |||||
|---|---|---|---|---|---|
| Conservation/green belt | Country residential | Refrigerator | |||
| Stove | None | ||||





































