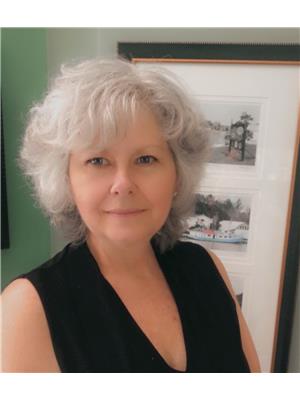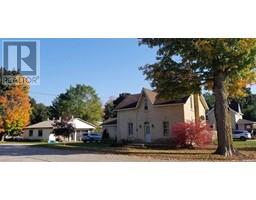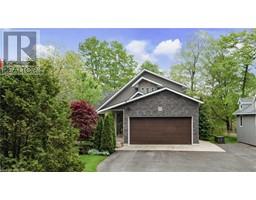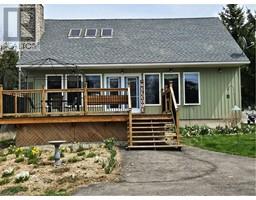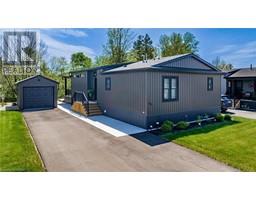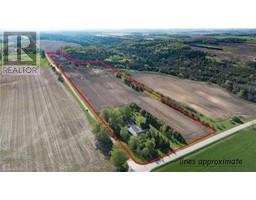77307 BLUEWATER Highway Goderich Twp, Central Huron, Ontario, CA
Address: 77307 BLUEWATER Highway, Central Huron, Ontario
Summary Report Property
- MKT ID40583412
- Building TypeModular
- Property TypeSingle Family
- StatusBuy
- Added19 weeks ago
- Bedrooms1
- Bathrooms1
- Area900 sq. ft.
- DirectionNo Data
- Added On18 Jun 2024
Property Overview
This well-maintained lakefront unit is rare! Recently painted and refreshed. Warm honey-colored wood floors and an oak kitchen, spacious family room with gas fireplace, kitchen with dining room, lovely primary bedroom with 2 closets, cozy den or 2nd bedroom. Breathtaking views, amazing gardens and a spacious deck facing the lake to take all mother nature has to offer with her nightly sky painting all viewed from own private Oasis. Water = $1,375 land lease (per month) $90/month. Gas, hydro, and taxes are paid individually. Snow removal for roads is $250 annually. Buyer subject to park approval. The application fee for the new buyer is $250 which works against the first month's rent if accepted. New in fall of 2023 - shingles, furnace, a/c, deck Everything is ready to go! (id:51532)
Tags
| Property Summary |
|---|
| Building |
|---|
| Land |
|---|
| Level | Rooms | Dimensions |
|---|---|---|
| Main level | Living room | 12'0'' x 24'0'' |
| Kitchen | 10'0'' x 12'0'' | |
| Dining room | 10'0'' x 12'0'' | |
| 3pc Bathroom | '' | |
| Bedroom | 15'0'' x 16'0'' | |
| Den | 10'0'' x 14'0'' | |
| Foyer | 9'0'' x 6'0'' |
| Features | |||||
|---|---|---|---|---|---|
| Cul-de-sac | Conservation/green belt | Country residential | |||
| Visitor Parking | Dishwasher | Refrigerator | |||
| Stove | None | ||||









































