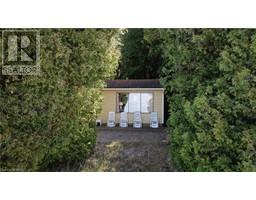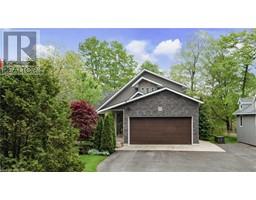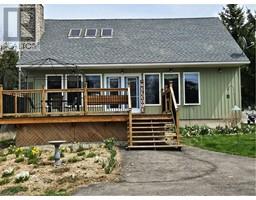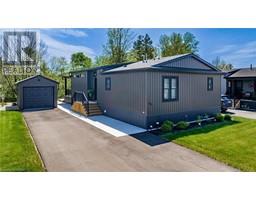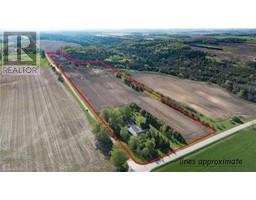77683 BLUEWATER Highway Unit# 59 Goderich Twp, Central Huron, Ontario, CA
Address: 77683 BLUEWATER Highway Unit# 59, Central Huron, Ontario
Summary Report Property
- MKT ID40625108
- Building TypeModular
- Property TypeSingle Family
- StatusBuy
- Added13 weeks ago
- Bedrooms2
- Bathrooms2
- Area864 sq. ft.
- DirectionNo Data
- Added On21 Aug 2024
Property Overview
Check out this model home! 2 bedroom 2 bath Northlander is situated near the outdoor pool and nestled within a peaceful land lease community. The open concept floor plan offers a bright and spacious main living space with gas fireplace in the living room, large kitchen island, quartz countertops, walk in pantry and separate beverage fridge. Full separate laundry room. Step outside and you'll enjoy the front deck or back deck, plus storage shed with roll up door, paved drive. Enjoy the amenities of Bluewater Shores, from private beach access and pickleball courts to an outdoor pool and clubhouse, all just steps away. Don't miss your chance to embrace lakeside living at its finest in this meticulously designed new model, waiting for you. (id:51532)
Tags
| Property Summary |
|---|
| Building |
|---|
| Land |
|---|
| Level | Rooms | Dimensions |
|---|---|---|
| Main level | 4pc Bathroom | Measurements not available |
| Living room | 17'6'' x 11'3'' | |
| Bedroom | 7'10'' x 8'10'' | |
| Kitchen/Dining room | 8'10'' x 11'3'' | |
| 3pc Bathroom | Measurements not available | |
| Bedroom | 9'1'' x 8'10'' |
| Features | |||||
|---|---|---|---|---|---|
| Paved driveway | Country residential | Dishwasher | |||
| Dryer | Oven - Built-In | Refrigerator | |||
| Stove | Washer | Microwave Built-in | |||
| Window Coverings | Wine Fridge | Central air conditioning | |||






































