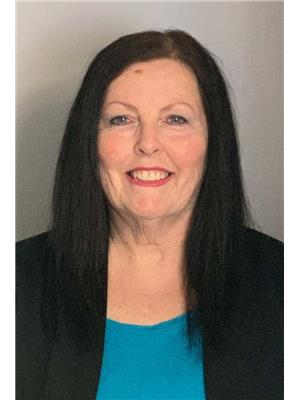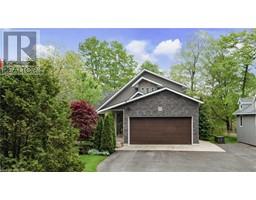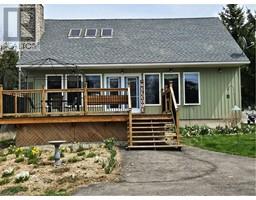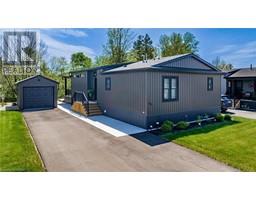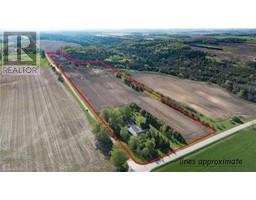61 - 77307 BLUEWATER HIGHWAY, Central Huron, Ontario, CA
Address: 61 - 77307 BLUEWATER HIGHWAY, Central Huron, Ontario
Summary Report Property
- MKT IDX8450056
- Building TypeMobile Home
- Property TypeSingle Family
- StatusBuy
- Added22 weeks ago
- Bedrooms2
- Bathrooms1
- Area0 sq. ft.
- DirectionNo Data
- Added On17 Jun 2024
Property Overview
Beautiful 61 Water's Edge is ready for its new owner. Located at Northwood Beach Resort, a 55+ LAKEFRONT, year-round community, just a few minutes north of Bayfield. The resort offers breathtaking lake views, a pool, playground, and recreation centre. The home features two bedrooms, one bath, a living room with gas fireplace, and a sitting den adjacent to the open-concept kitchen/dining room. Lovely perennial gardens welcome you. The home also offers a covered front porch, double-wide driveway, and storage shed as well as a separate deck off of the primary bedroom. Some upgrades to the home include furnace (2020), roof (2020), luxury vinyl flooring (2021), granite sink (2023), some kitchen renovations (2023). Bluewater Golf Course is nearby and the resort is about 15 minutes to Goderich where all amenities are available including a hospital and lots of shopping options. Interior photos coming soon. (id:51532)
Tags
| Property Summary |
|---|
| Building |
|---|
| Land |
|---|
| Level | Rooms | Dimensions |
|---|---|---|
| Main level | Living room | 3.66 m x 3.48 m |
| Kitchen | 2.87 m x 2.44 m | |
| Dining room | 3.66 m x 3.48 m | |
| Den | 3.48 m x 2.87 m | |
| Primary Bedroom | 3.48 m x 3.17 m | |
| Bedroom | 3.05 m x 2.74 m | |
| Bathroom | Measurements not available | |
| Foyer | 2.74 m x 1.35 m |
| Features | |||||
|---|---|---|---|---|---|
| Flat site | Water Heater | Water softener | |||
| Dryer | Microwave | Refrigerator | |||
| Stove | Washer | Window Coverings | |||
| Central air conditioning | Fireplace(s) | ||||













