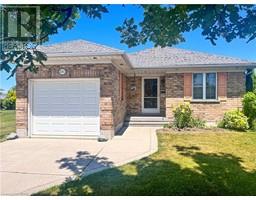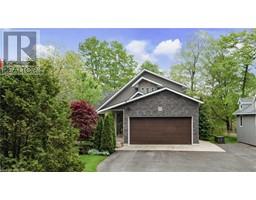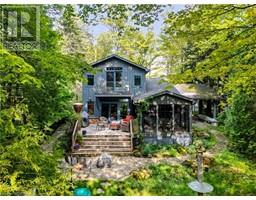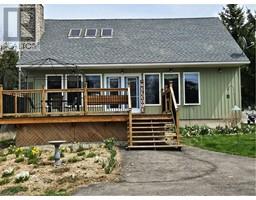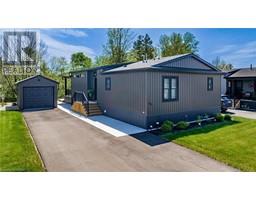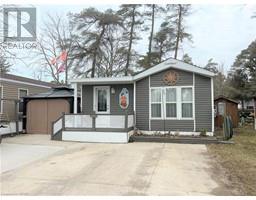31 ANDREW CRES Crescent Goderich Twp, Central Huron, Ontario, CA
Address: 31 ANDREW CRES Crescent, Central Huron, Ontario
Summary Report Property
- MKT ID40584421
- Building TypeHouse
- Property TypeSingle Family
- StatusBuy
- Added1 weeks ago
- Bedrooms2
- Bathrooms1
- Area650 sq. ft.
- DirectionNo Data
- Added On18 Jun 2024
Property Overview
Affordable Lakefront! Welcome to 31 Andrews Cres. at Bluewater Beach. Only minutes south of Goderich along the shores of Lake Huron. Lakeside cottage living in a community offering beach access, parks and paved roads. A perfect place to escape and find tranquility. This quaint and cozy 2 bedroom, 1 bath 3-season lakefront cottage is sure to please. Open concept kitchen & living room. Free standing gas fireplace for added ambience, ductless a/c & heat pump. Patio door access to private rear deck with panoramic views of Lake Huron. Ideal spot for entertaining on warm summer nights. Storage shed. Side lot with firepit and a great place for outdoor activities. This is spacious property on a double lot is surrounded by mature trees. Sale includes lot at 29 Andrew Cres as well. Association fee is $400.00/yr. Must see to Truly appreciate this lakefront gem. (id:51532)
Tags
| Property Summary |
|---|
| Building |
|---|
| Land |
|---|
| Level | Rooms | Dimensions |
|---|---|---|
| Main level | Bedroom | 9'3'' x 8'10'' |
| 3pc Bathroom | Measurements not available | |
| Bedroom | 9'2'' x 8'8'' | |
| Kitchen | 17'7'' x 7'10'' | |
| Living room | 17'6'' x 11'2'' |
| Features | |||||
|---|---|---|---|---|---|
| Ravine | Crushed stone driveway | Country residential | |||
| Carport | Refrigerator | Stove | |||
| Hood Fan | Window Coverings | Ductless | |||





























