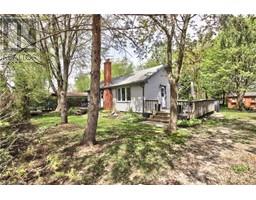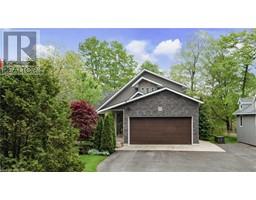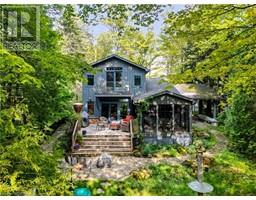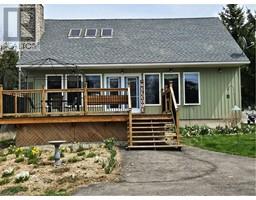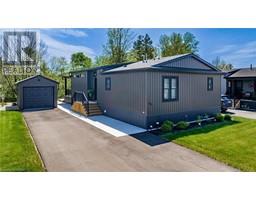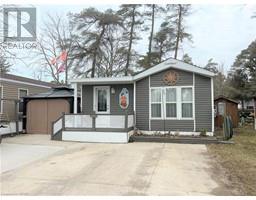202 CHESTNUT Drive Goderich Twp, Central Huron, Ontario, CA
Address: 202 CHESTNUT Drive, Central Huron, Ontario
Summary Report Property
- MKT ID40574265
- Building TypeModular
- Property TypeSingle Family
- StatusBuy
- Added1 weeks ago
- Bedrooms2
- Bathrooms1
- Area1048 sq. ft.
- DirectionNo Data
- Added On18 Jun 2024
Property Overview
This well maintained 2 bed 1 bath home located on a corner lot in Bayfield Pines a 55+ community. With an open concept Kitchen and living room providing ample space for entertaining. With central air conditioning, updated flooring any many upgrades throughout. The covered porch provides a great spot to sit and enjoy rainy days. A newly finished sunroom off the back provides another bonus sitting area. The bathroom was refinished in 2021, new shingles in 2020, newer kitchen appliances, newly finished sunroom and 8x8 covered deck and lower deck off the back finished in 2019. the storage shed is included and provides for extra storage. Located minutes from Lake Huron's beaches and spectacular sunsets. Golfing, fishing, and shopping in Bayfield. Don't miss out on your chance to own in this 55 plus community. Call your REALTOR® to book your showing. (id:51532)
Tags
| Property Summary |
|---|
| Building |
|---|
| Land |
|---|
| Level | Rooms | Dimensions |
|---|---|---|
| Main level | Sunroom | 10'11'' x 7'3'' |
| 3pc Bathroom | 10'0'' x 7'6'' | |
| Bedroom | 10'0'' x 7'8'' | |
| Primary Bedroom | 11'0'' x 11'7'' | |
| Kitchen | 15'1'' x 13'1'' | |
| Living room | 17'7'' x 13'1'' |
| Features | |||||
|---|---|---|---|---|---|
| Country residential | Central air conditioning | ||||































