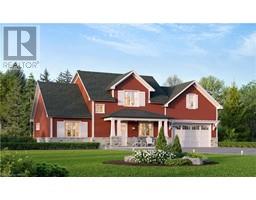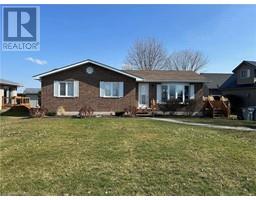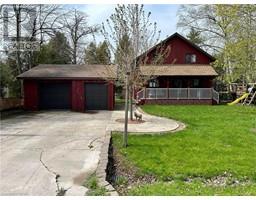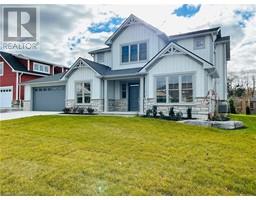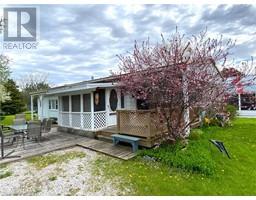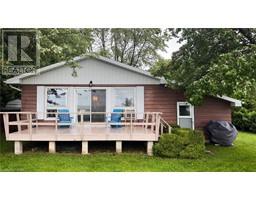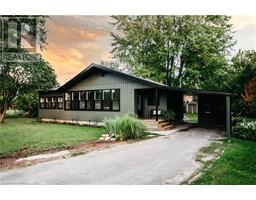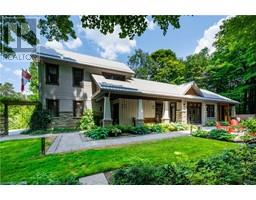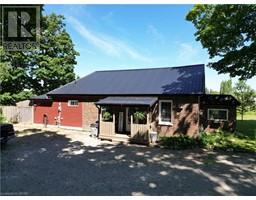74721 PARR Line Stanley Twp, Bluewater, Ontario, CA
Address: 74721 PARR Line, Bluewater, Ontario
Summary Report Property
- MKT ID40592362
- Building TypeHouse
- Property TypeSingle Family
- StatusBuy
- Added2 weeks ago
- Bedrooms3
- Bathrooms2
- Area1900 sq. ft.
- DirectionNo Data
- Added On18 Jun 2024
Property Overview
HOBBY FARM OPPORTUNITY!! IF YOU'RE WAITING FOR VALUE....WELL HERE IT IS!! Original owner offering this lovely home(2002) on this wonderful 46 acre estate featuring approximately 32 workable systematically-tiled acres & approximately 3 acres of black walnut & white pine bush. Spend some time fishing from the two creeks running thru the property. Efficient, concrete-constructed home boasting 3 bedrooms on the main level with the ability to add more in the lower level. Open layout with cathedral ceilings, hardwood floors, large kitchen w/stainless appliances & island leading to dining/living room combo. Primary bedroom is spacious w/ensuite bathroom. Abundance of natural lighting thru-out the main level. Full partially-finished walkout basement w/laundry room, gym area & family room with comfy natural gas in-floor heating. Attached double garage. Charming board/batten exterior. Steel roof. Ample parking w/huge gravel driveway for RV & Truck parking. GORGEOUS PANORAMIC VIEWS OF THE COUNTRYSIDE FROM THE REAR COVERED VERANDAH! Short 10 minute drive to Lake Huron & Bayfield's shops, restaurants & marina. Under one hour drive to London. Drilled well. Fibre internet. Makes a great hobby farm, investment or place to raise your family. THE ULTIMATE FOR PRIVACY! (id:51532)
Tags
| Property Summary |
|---|
| Building |
|---|
| Land |
|---|
| Level | Rooms | Dimensions |
|---|---|---|
| Basement | Utility room | 10'2'' x 7'7'' |
| Laundry room | 12'3'' x 10'8'' | |
| Gym | 11'9'' x 12'3'' | |
| Recreation room | 37'8'' x 61'3'' | |
| Main level | Full bathroom | 7'6'' x 8'6'' |
| 4pc Bathroom | 7'6'' x 8'7'' | |
| Bedroom | 10'4'' x 11'5'' | |
| Bedroom | 14'0'' x 11'5'' | |
| Primary Bedroom | 20'8'' x 16'1'' | |
| Foyer | 13'1'' x 7'8'' | |
| Dining room | 16'4'' x 8'10'' | |
| Kitchen | 15'4'' x 15'1'' | |
| Living room | 18'6'' x 19'5'' |
| Features | |||||
|---|---|---|---|---|---|
| Conservation/green belt | Crushed stone driveway | Country residential | |||
| Recreational | Automatic Garage Door Opener | Attached Garage | |||
| Dishwasher | Dryer | Refrigerator | |||
| Washer | Window Coverings | Garage door opener | |||
| None | |||||

















































