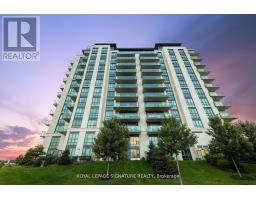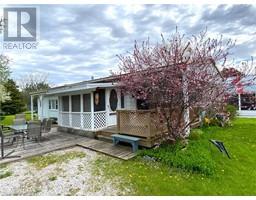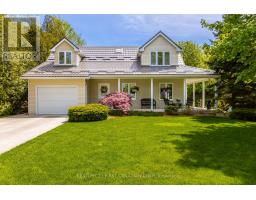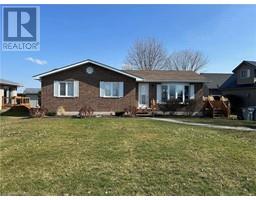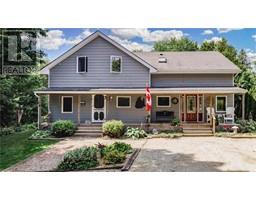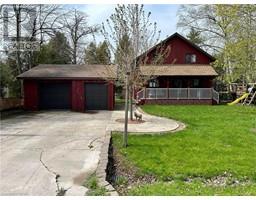72585 DUCHESS Crescent St. Joseph, Bluewater, Ontario, CA
Address: 72585 DUCHESS Crescent, Bluewater, Ontario
Summary Report Property
- MKT ID40630023
- Building TypeHouse
- Property TypeSingle Family
- StatusBuy
- Added13 weeks ago
- Bedrooms3
- Bathrooms1
- Area827 sq. ft.
- DirectionNo Data
- Added On21 Aug 2024
Property Overview
Welcome to Bayview Haven on Lake Huron. This turnkey cottage is the prime money making or family getaway you've been searching for! Nestled along a quiet road steps to Lake Huron, the cottage's inviting all-green exterior and expansive black windows harmonize with its lush green surroundings. Designed for seamless living, the one-floor layout offers an ideal common area. Unwind on the backyard deck with Hydropool hot tub, or cozy up in the open concept living & dining area as featured on the Rove Concepts website. Don't miss this once in a blue moon chance to earn a secondary income without lifting a finger! Extensive list of renovations include but are not limited to all new siding, windows, doors, ductless combo AC/heat pump, on demand hot water tank, all new stainless steel appliances, brand new hot tub, and all interior renovations including high end furnishings. Property is being sold turn key with all furnishings & miscellaneous items. Call your agent today! (id:51532)
Tags
| Property Summary |
|---|
| Building |
|---|
| Land |
|---|
| Level | Rooms | Dimensions |
|---|---|---|
| Main level | 4pc Bathroom | Measurements not available |
| Bedroom | 10'0'' x 8'0'' | |
| Bedroom | 8'2'' x 7'8'' | |
| Primary Bedroom | 23'6'' x 11'6'' | |
| Living room | 13'6'' x 11'5'' | |
| Kitchen | 17'3'' x 7'3'' |
| Features | |||||
|---|---|---|---|---|---|
| Country residential | Sump Pump | Carport | |||
| Dishwasher | Dryer | Microwave | |||
| Refrigerator | Stove | Washer | |||
| Ductless | |||||











































