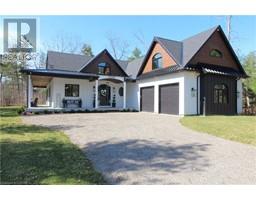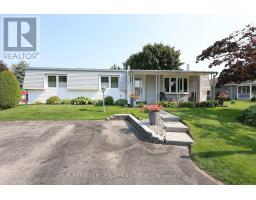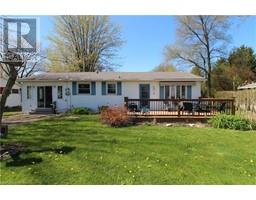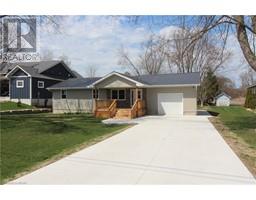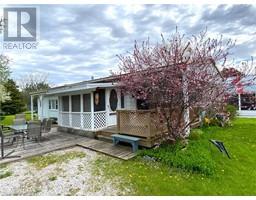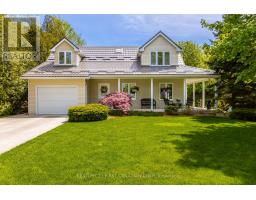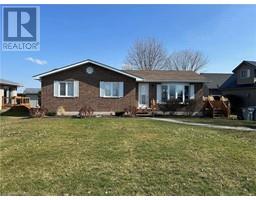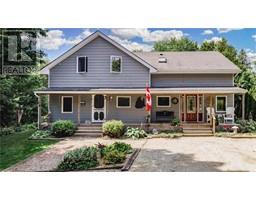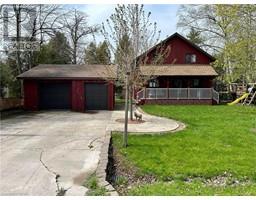73083 NORTHRIDGE Road St. Joseph, Bluewater, Ontario, CA
Address: 73083 NORTHRIDGE Road, Bluewater, Ontario
Summary Report Property
- MKT ID40567504
- Building TypeHouse
- Property TypeSingle Family
- StatusBuy
- Added19 weeks ago
- Bedrooms3
- Bathrooms3
- Area2930 sq. ft.
- DirectionNo Data
- Added On11 Jul 2024
Property Overview
Executive lakefront home north of Grand Bend at Northridge Subdivision. Custom built in 2009 with landscaped steps down to your private lakeside patio and sandy beaches of Lake Huron. Stunning curb appeal with the stone and stucco exterior and landscaped gardens with an expansive 15' x 45' composite deck overlooking the lake with glass railing system and lazy boy spa. Inside you have almost 3000 sqft of high end finishes and elegant living space designed to maximize lake views with 9' ceilings on the main floor. Step into the home and you are welcomed to the 3 level grand staircase with sprawling windows and views of the lake. Enjoy the main floor living space with gas fireplace and stone feature wall, built in speakers, pot lighting with hardwood flooring. Chefs style kitchen with built in double stoves, 6 burner gas range, warming drawer, microwave drawer, refrigerator and wine fridge. Tile heated floors with granite countertops and custom cabinetry. Mudroom with laundry units nicely built into the cabinetry and powder room off the kitchen with heated tile floors. Upstairs you have a spacious landing with 2 bedrooms and spa like bathroom. Master bedroom with private patio, large closet and views from your bed of the lake. Bathroom with double vanity, tile shower and soaker tub. Lower level features a family room with electric fireplace, laminate flooring, built in surround sound and large windows for natural light. Additional bedrooms in the lower level for family or guests as well as a bonus room for hobbies, workout room and more. The lower level also includes a full bathroom and lots of storage space. Come enjoy life by the lake today! (id:51532)
Tags
| Property Summary |
|---|
| Building |
|---|
| Land |
|---|
| Level | Rooms | Dimensions |
|---|---|---|
| Second level | 5pc Bathroom | 15'3'' x 8'2'' |
| Bedroom | 11'0'' x 17'0'' | |
| Bedroom | 25'0'' x 10'0'' | |
| Lower level | Bonus Room | 12'0'' x 9'0'' |
| Bedroom | 10'7'' x 10'0'' | |
| 4pc Bathroom | 8'8'' x 5'0'' | |
| Living room | 23'0'' x 13'8'' | |
| Main level | Mud room | 7'1'' x 10'5'' |
| 2pc Bathroom | 8'0'' x 4'4'' | |
| Foyer | 8'2'' x 7'9'' | |
| Living room | 27'7'' x 15'0'' | |
| Kitchen | 25'0'' x 10'5'' |
| Features | |||||
|---|---|---|---|---|---|
| Crushed stone driveway | Country residential | Central Vacuum | |||
| Dishwasher | Dryer | Microwave | |||
| Refrigerator | Stove | Washer | |||
| Window Coverings | Wine Fridge | Hot Tub | |||
| Central air conditioning | |||||






















































