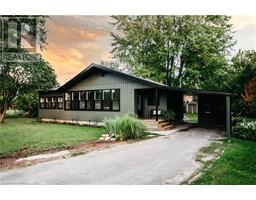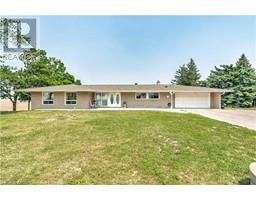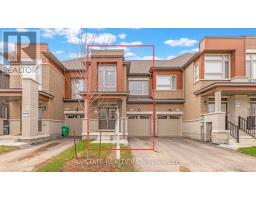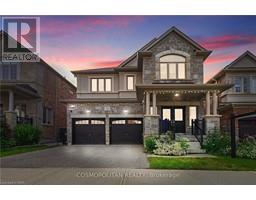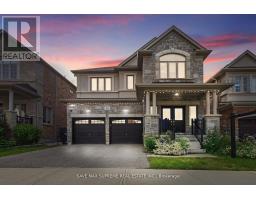101 - 65 YORKLAND BOULEVARD, Brampton, Ontario, CA
Address: 101 - 65 YORKLAND BOULEVARD, Brampton, Ontario
Summary Report Property
- MKT IDW8479876
- Building TypeApartment
- Property TypeSingle Family
- StatusBuy
- Added4 days ago
- Bedrooms2
- Bathrooms2
- Area0 sq. ft.
- DirectionNo Data
- Added On30 Jun 2024
Property Overview
Step into the epitome of refined living with this luxurious and rarely offered two storey loft, where every detail embodies sophistication. Located just minutes to highways 427, 407, 410, and GO station, this is a commuter's dream! This exquisite residence offers a harmonious blend of contemporary elegance and timeless allure. Upon entering, be greeted by expansive 18 foot ceilings in an open concept living space adorned with designer touches, seamlessly curated to create an ambiance of unparalleled grandeur. Floor-to-ceiling windows bathe the interior in natural light, offering breathtaking views of the peaceful green space outdoors. Retreat to the sumptuous master suite upstairs boasting its own ensuite bathroom adorned, or take the custom glass staircase down to the main level to your separate office space, guest room, or nursery with its own three piece bath. Experience the perfect morning coffee as you transition to your private terrace with barbecue hookup. What's not to love? **** EXTRAS **** All necessary amenities such as dining, entertainment, schools, hospital, major highways and convenience are at your fingertips! Building features two gyms, two party rooms, guest suites, ample visitor parking & pet wash! (id:51532)
Tags
| Property Summary |
|---|
| Building |
|---|
| Level | Rooms | Dimensions |
|---|---|---|
| Second level | Bedroom | Measurements not available |
| Bathroom | Measurements not available | |
| Main level | Dining room | Measurements not available |
| Kitchen | Measurements not available | |
| Bedroom 2 | Measurements not available | |
| Bathroom | Measurements not available |
| Features | |||||
|---|---|---|---|---|---|
| Conservation/green belt | In suite Laundry | Underground | |||
| Dishwasher | Dryer | Microwave | |||
| Refrigerator | Stove | Washer | |||
| Window Coverings | Central air conditioning | Exercise Centre | |||
| Party Room | Visitor Parking | Storage - Locker | |||










































