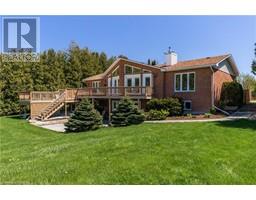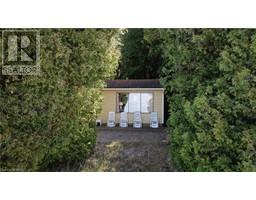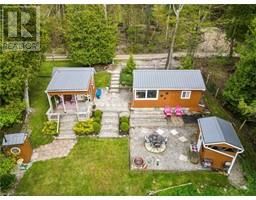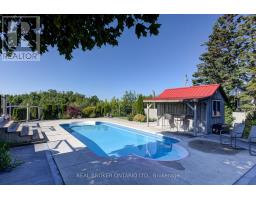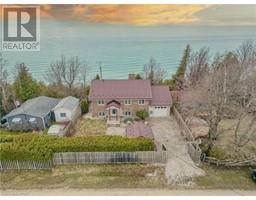8 ALGONQUIN Lane Ashfield Twp, Ashfield-Colborne-Wawanosh, Ontario, CA
Address: 8 ALGONQUIN Lane, Ashfield-Colborne-Wawanosh, Ontario
Summary Report Property
- MKT ID40537463
- Building TypeModular
- Property TypeSingle Family
- StatusBuy
- Added22 weeks ago
- Bedrooms2
- Bathrooms2
- Area1411 sq. ft.
- DirectionNo Data
- Added On18 Jun 2024
Property Overview
Welcome home to the quiet, retirement community of Meneset on the Lake - just minutes north of Goderich along the stunning, sandy shores of Lake Huron. Enjoy summer days on one of the nicest beaches in the area - just a short golf cart ride through your private park access. This lovely home offers incredible living space with all the amenities you’d hope for. 8 Algonquin Lane offers an exceptional lot with green space to enjoy, with mature trees and a private deck area. Step into the convenient 4 season sunroom, great for day-to-day use and backyard access. The open concept living space features beautiful natural light, gas fireplace and plenty of space to host family & friends. Plenty of storage in the kitchen with ample counter space. Down the hall you’ll find a large primary bedroom with ensuite effect, laundry area and the second bedroom. The community centre is just a block away with plenty of activities or use for larger family gatherings. Connect to the gorgeous Maitland Trail system just up the road or bike the Menesetung Bridge into town. Close to golf, restaurants and all the amenities Goderich has to offer! Call today for more information on this lovely home. (id:51532)
Tags
| Property Summary |
|---|
| Building |
|---|
| Land |
|---|
| Level | Rooms | Dimensions |
|---|---|---|
| Main level | Bedroom | 11'3'' x 12'6'' |
| Primary Bedroom | 15'0'' x 12'4'' | |
| Porch | Measurements not available | |
| 2pc Bathroom | Measurements not available | |
| 4pc Bathroom | Measurements not available | |
| Kitchen | 24'9'' x 12'6'' | |
| Living room | 24'9'' x 12'4'' | |
| Sunroom | 13'7'' x 11'9'' |
| Features | |||||
|---|---|---|---|---|---|
| Dishwasher | Dryer | Refrigerator | |||
| Stove | Water softener | Washer | |||
| Window Coverings | Central air conditioning | ||||




















































