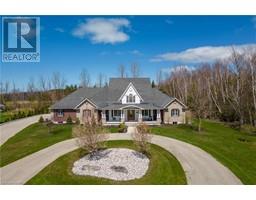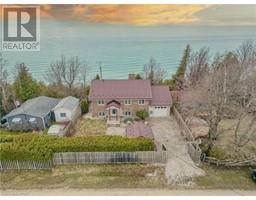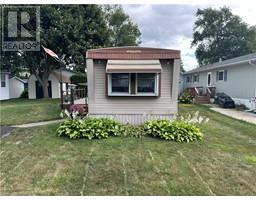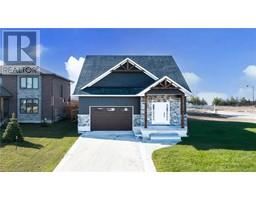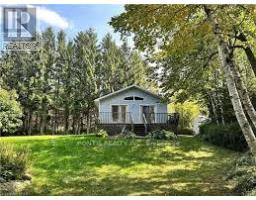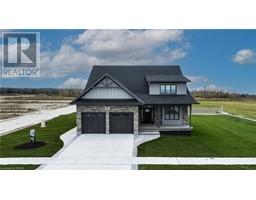1 COBOURG Street Goderich Town, Goderich, Ontario, CA
Address: 1 COBOURG Street, Goderich, Ontario
Summary Report Property
- MKT ID40629605
- Building TypeHouse
- Property TypeSingle Family
- StatusBuy
- Added14 weeks ago
- Bedrooms3
- Bathrooms3
- Area4146 sq. ft.
- DirectionNo Data
- Added On12 Aug 2024
Property Overview
Your new address could be 1 Cobourg Street, Goderich ON. This property has been completely restored with the care and craftsmanship that Hugh Burgsma and Complete Construction is well known for. The character, huge rooms, paneling, trim and moldings are well intact and beautifully restored. This home has nothing left undone and ready for the next owner. The location is absolutely the most sought after along the shores of Lake Huron. Directly adjacent from the beach access, Lions Harbour Park and Parkhouse restaurant, with a quick walk to the downtown core. Surrounded by mature trees, character homes and the feeling that only the prettiest town in Canada can provide. This home is special and waiting for you. Discover the most recent project and restoration of Complete Construction. (id:51532)
Tags
| Property Summary |
|---|
| Building |
|---|
| Land |
|---|
| Level | Rooms | Dimensions |
|---|---|---|
| Second level | Bedroom | 9'9'' x 15'1'' |
| 4pc Bathroom | Measurements not available | |
| Bedroom | 13'9'' x 15'4'' | |
| Full bathroom | Measurements not available | |
| Primary Bedroom | 13'9'' x 16'0'' | |
| Main level | Sunroom | 11'1'' x 14'1'' |
| Kitchen | 21'4'' x 14'3'' | |
| Dining room | 14'8'' x 16'5'' | |
| 3pc Bathroom | Measurements not available | |
| Family room | 19'6'' x 14'6'' | |
| Living room | 13'9'' x 18'11'' | |
| Foyer | 11'0'' x 14'1'' |
| Features | |||||
|---|---|---|---|---|---|
| Paved driveway | Dishwasher | Dryer | |||
| Refrigerator | Stove | Washer | |||
| Window Coverings | Central air conditioning | ||||





















































