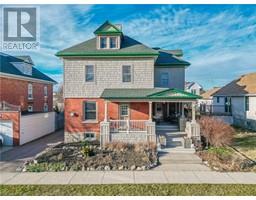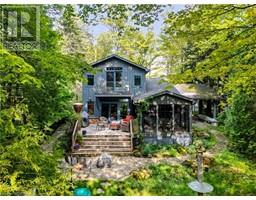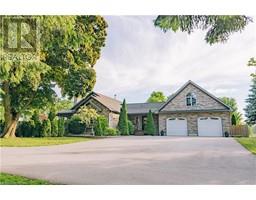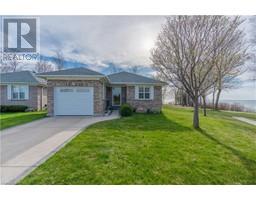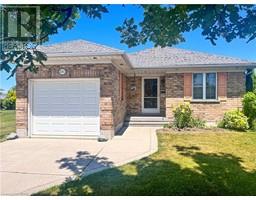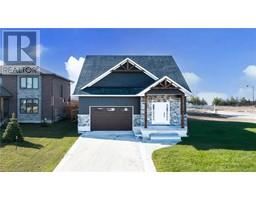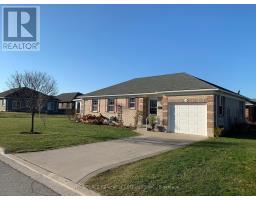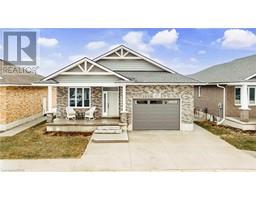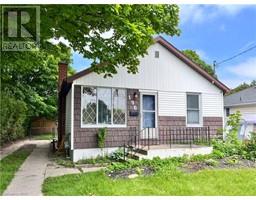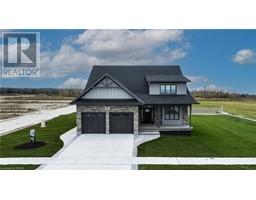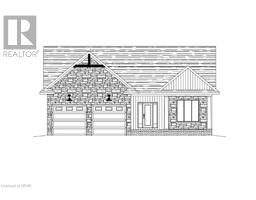155 QUEBEC Street Goderich Town, Goderich, Ontario, CA
Address: 155 QUEBEC Street, Goderich, Ontario
Summary Report Property
- MKT ID40599688
- Building TypeHouse
- Property TypeSingle Family
- StatusBuy
- Added1 weeks ago
- Bedrooms4
- Bathrooms2
- Area1602 sq. ft.
- DirectionNo Data
- Added On18 Jun 2024
Property Overview
Welcome home to 155 Quebec St, a lovely property situated on a rare double lot measuring 104 ft x 104ft in the highly desired west end of Goderich. This charming home offers 4 bedrooms and 2 bathrooms, making it perfect for families or those seeking extra space. The main floor boasts a large kitchen with a dining area featuring a gas fireplace, perfect for entertaining and family gatherings. A separate living room, also with a gas fireplace, provides a warm and inviting space to relax. You can also unwind in the enclosed front sun porch. Conveniently, the main floor also includes a laundry room and a 2-piece bath. Upstairs, you will find four bedrooms and a full 4-piece bathroom, offering plenty of room for everyone. The exterior of the property is just as impressive, with beautifully landscaped gardens creating a serene and picturesque setting. A large detached garage provides ample storage and the driveway offers great parking space. This property, with its double lot, offers great potential for expansion or customization to suit your needs. Don't miss the opportunity to own this charming home in one of Goderich's most sought-after neighborhoods. You are a short stroll to Lake Huron or downtown Goderich. Call today for more information on 155 Quebec St., you do not want to miss out. (id:51532)
Tags
| Property Summary |
|---|
| Building |
|---|
| Land |
|---|
| Level | Rooms | Dimensions |
|---|---|---|
| Second level | 4pc Bathroom | Measurements not available |
| Bedroom | 12'2'' x 10'8'' | |
| Bedroom | 7'6'' x 14'6'' | |
| Bedroom | 13'9'' x 7'6'' | |
| Bedroom | 13'9'' x 7'7'' | |
| Main level | Porch | 14'3'' x 7'3'' |
| Laundry room | 9'8'' x 6'1'' | |
| 2pc Bathroom | Measurements not available | |
| Dining room | 15'3'' x 11'1'' | |
| Kitchen | 15'3'' x 14'1'' | |
| Living room | 13'9'' x 15'5'' |
| Features | |||||
|---|---|---|---|---|---|
| Skylight | Detached Garage | Central Vacuum | |||
| Dishwasher | Dryer | Freezer | |||
| Stove | Window Coverings | None | |||












































