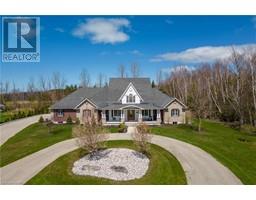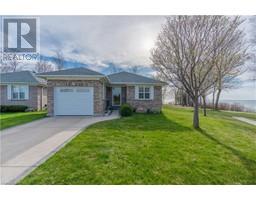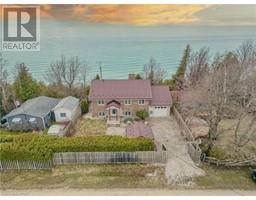196 LAKE BREEZE Drive Ashfield Twp, Ashfield Township, Ontario, CA
Address: 196 LAKE BREEZE Drive, Ashfield Township, Ontario
Summary Report Property
- MKT ID40592367
- Building TypeHouse
- Property TypeSingle Family
- StatusBuy
- Added2 weeks ago
- Bedrooms2
- Bathrooms2
- Area1400 sq. ft.
- DirectionNo Data
- Added On18 Jun 2024
Property Overview
Almost new home located along the shores of Lake Huron within a short 5 minute drive to the Prettiest town in Canada Goderich, ON. This 1400 square foot home is located in the leased land community of THE BLUFFS AT HURON. Some of the benefits of this community include a clubhouse with saltwater pool and views of Lake Huron along with a relaxed lifestyle to enjoy nearby golf, beaches, shopping, etc. This open floor plan with 2 bedrooms, ensuite bathroom, walk in closet, attached oversized garage are just a few of the features in this beautiful home. In floor heating, gas fireplace, central air, stone countertops are just a few of the upgrades. This Stormview model is very desirable and priced to sell. Please visit https://thebluffsathuron.com/ (id:51532)
Tags
| Property Summary |
|---|
| Building |
|---|
| Land |
|---|
| Level | Rooms | Dimensions |
|---|---|---|
| Main level | Laundry room | 6'5'' x 5'8'' |
| 4pc Bathroom | Measurements not available | |
| Bedroom | 8'10'' x 11'4'' | |
| Full bathroom | Measurements not available | |
| Primary Bedroom | 13'4'' x 14'3'' | |
| Sunroom | 10'0'' x 14'7'' | |
| Dining room | 9'2'' x 14'7'' | |
| Kitchen | 9'1'' x 14'7'' | |
| Living room | 14'10'' x 14'7'' | |
| Foyer | 14'4'' x 4'11'' |
| Features | |||||
|---|---|---|---|---|---|
| Corner Site | Paved driveway | Country residential | |||
| Recreational | Attached Garage | Dishwasher | |||
| Dryer | Refrigerator | Stove | |||
| Washer | Window Coverings | Garage door opener | |||
| Central air conditioning | |||||

































