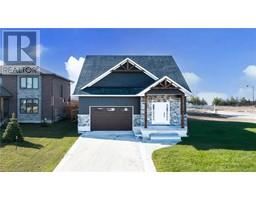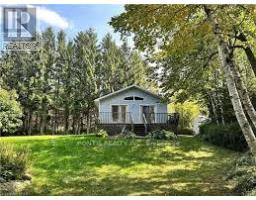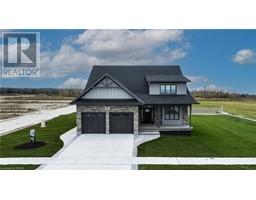7 ANDREWS CRES ACRES, Goderich, Ontario, CA
Address: 7 ANDREWS CRES ACRES, Goderich, Ontario
Summary Report Property
- MKT IDX9237649
- Building TypeHouse
- Property TypeSingle Family
- StatusBuy
- Added8 weeks ago
- Bedrooms2
- Bathrooms1
- Area0 sq. ft.
- DirectionNo Data
- Added On19 Aug 2024
Property Overview
Welcome to 7 Andrew Cres., in the Blue Water Beach Community. This updated 4 season cottage could be yours today. Boasting many great features this home includes a large open concept living space with gas fireplace and modern kitchen. The kitchen comes with stainless steel appliances, including a gas stove and smart refrigerator. There are two generous sized bedrooms, one includes two beds for the kids or guests to sleep. Enjoy the tranquility in your large backyard that includes a sunroom, large deck and plenty of space. There is poured sonotubes for building an additional shed or bunkie. This property is only a 5 minute walk to the Blue Water Community Beach. There is also a park with a covered cement pad for picnics and get togethers. This home includes many updates including: Ashpalt driveway 2021, Water Softner 2021, 16kw Generac Generator 2021, Furnace 2021, AC 2021, Singles 2021, Upgrade 200 amp electrical panel, new chain link fence 2022. New flooring, kitchen, doors and counters in 2021. **** EXTRAS **** All furniture as seen and lawnmower. (id:51532)
Tags
| Property Summary |
|---|
| Building |
|---|
| Land |
|---|
| Level | Rooms | Dimensions |
|---|---|---|
| Main level | Living room | 5.84 m x 2.82 m |
| Bedroom | 4.88 m x 2.44 m | |
| Bedroom | 4.88 m x 2.44 m | |
| Kitchen | 5.84 m x 2.39 m | |
| Sunroom | 2.95 m x 2.39 m | |
| Utility room | 2.72 m x 2 m |
| Features | |||||
|---|---|---|---|---|---|
| Carpet Free | Recreational | Dishwasher | |||
| Dryer | Furniture | Microwave | |||
| Refrigerator | Stove | Washer | |||
| Window Coverings | Central air conditioning | Fireplace(s) | |||






























































