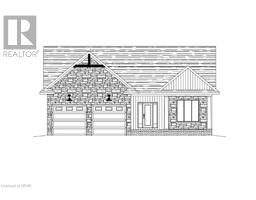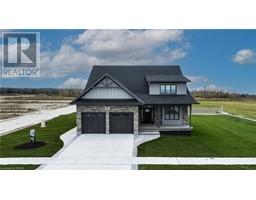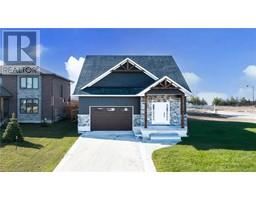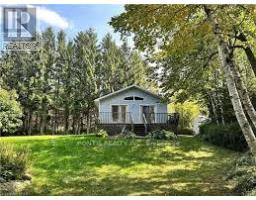1 SUNCOAST Drive W Goderich Town, Goderich, Ontario, CA
Address: 1 SUNCOAST Drive W, Goderich, Ontario
Summary Report Property
- MKT ID40626566
- Building TypeHouse
- Property TypeSingle Family
- StatusBuy
- Added13 weeks ago
- Bedrooms3
- Bathrooms2
- Area1757 sq. ft.
- DirectionNo Data
- Added On19 Aug 2024
Property Overview
Experience everything this stunning family home has to offer. This house is #1... Suncoast Dr West in beautiful Goderich! With its prime location, updated finishes, and spacious yard, it's ready for you to move in. The open-concept kitchen boasts a large island, side-by-side stand-up fridge and freezer, and lots of natural light. Patio doors off the dining area open to the deck, which overlooks the expansive fenced yard and patio below – an ideal space for children and pets to play or even a future pool! The home is designed with family living in mind, featuring three bedrooms on the upper level, including a primary bedroom with an ensuite effect, four-piece bath, and double sinks, perfect for busy mornings. The large foyer, complete with garage access and a two-piece bath, simplifies daily routines between school and activities. The main floor living room is a cozy retreat with a wood-burning fireplace and additional patio doors leading to the backyard. The lowest level is perfect for kids and teens, offering a rec room, a large laundry room, and plenty of storage. This home has been tastefully updated with smart home features, beautiful finishes, gardens, ample outdoor storage, and is conveniently located near schools and parks. (id:51532)
Tags
| Property Summary |
|---|
| Building |
|---|
| Land |
|---|
| Level | Rooms | Dimensions |
|---|---|---|
| Second level | Kitchen | 11'3'' x 12'11'' |
| Family room | 20'1'' x 14'10'' | |
| Dining room | 10'1'' x 11'3'' | |
| Third level | Primary Bedroom | 15'9'' x 12'10'' |
| Bedroom | 11'2'' x 11'3'' | |
| Bedroom | 11'5'' x 10'0'' | |
| 5pc Bathroom | 7'9'' x 9'3'' | |
| Lower level | Utility room | 10'11'' x 10'10'' |
| Recreation room | 19'9'' x 25'2'' | |
| Main level | Living room | 16'6'' x 12'11'' |
| 2pc Bathroom | 6'4'' x 8'2'' |
| Features | |||||
|---|---|---|---|---|---|
| Corner Site | Automatic Garage Door Opener | Attached Garage | |||
| Dishwasher | Freezer | Refrigerator | |||
| Stove | Window Coverings | Central air conditioning | |||









































































