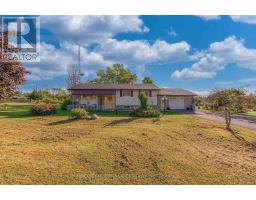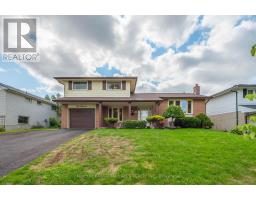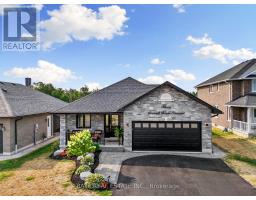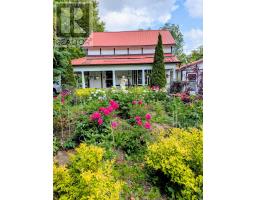101 - 50 MAPLE AVENUE, Asphodel-Norwood (Norwood), Ontario, CA
Address: 101 - 50 MAPLE AVENUE, Asphodel-Norwood (Norwood), Ontario
Summary Report Property
- MKT IDX12433691
- Building TypeApartment
- Property TypeSingle Family
- StatusBuy
- Added7 days ago
- Bedrooms2
- Bathrooms1
- Area800 sq. ft.
- DirectionNo Data
- Added On30 Sep 2025
Property Overview
Welcome to Mill Pond Villas Carefree Living in the Heart of Norwood. Discover the charm of small-town living in this modern 2-bedroom, 1-bathroom main-floor condo, ideally located in the quiet and friendly village of Norwood. Whether you're a first-time homebuyer or looking to downsize into retirement, this condo offers the perfect blend of comfort, convenience, and community. Step inside to find a spacious, modern kitchen complete with stainless steel appliances, a breakfast bar, and an open-concept layout that flows seamlessly into the bright and inviting living room. The primary bedroom features a walk-through closet, direct access to the bathroom, and scenic views of peaceful farmland just beyond your window.Enjoy main-floor accessibility with no stairs and a low-maintenance lifestyle that gives you more time to enjoy what matters. Just steps away, you'll find a local recreation centre, walking trails, and the calm, neighbourly atmosphere Norwood is known for. This is more than just a condo it's a place to call home. (id:51532)
Tags
| Property Summary |
|---|
| Building |
|---|
| Level | Rooms | Dimensions |
|---|---|---|
| Main level | Primary Bedroom | 3.53 m x 3.89 m |
| Bedroom 2 | 3.32 m x 3.53 m | |
| Kitchen | 3.53 m x 2.74 m | |
| Dining room | 2.56 m x 2.67 m | |
| Living room | 3.68 m x 4.7 m |
| Features | |||||
|---|---|---|---|---|---|
| Cul-de-sac | In suite Laundry | No Garage | |||
| Water Heater | Water meter | Dryer | |||
| Microwave | Stove | Washer | |||
| Refrigerator | Central air conditioning | ||||
































