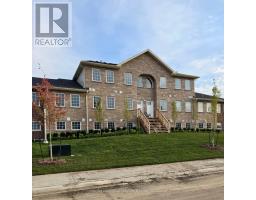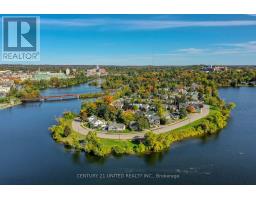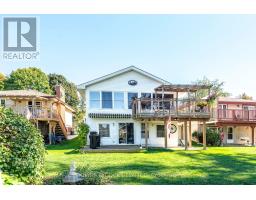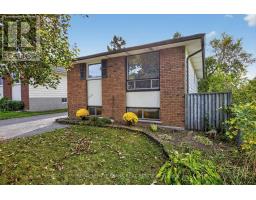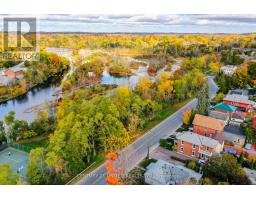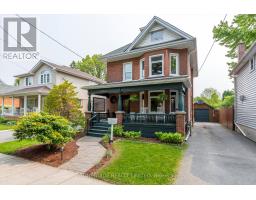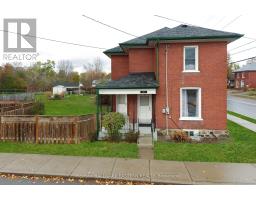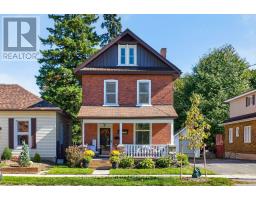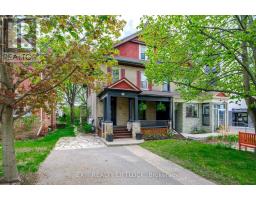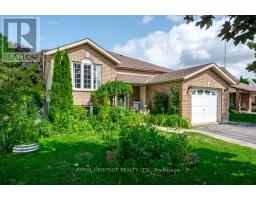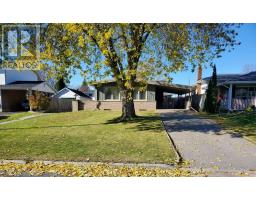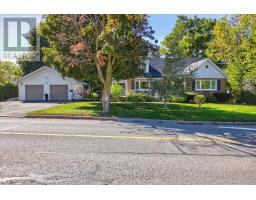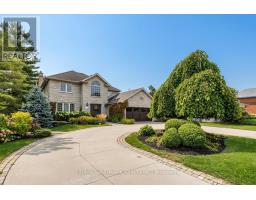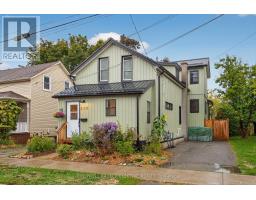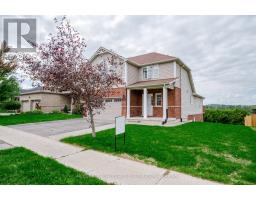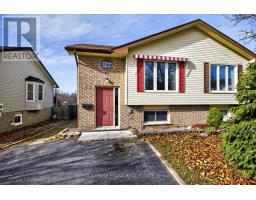919 SYDENHAM ROAD, Peterborough (Ashburnham Ward 4), Ontario, CA
Address: 919 SYDENHAM ROAD, Peterborough (Ashburnham Ward 4), Ontario
Summary Report Property
- MKT IDX12464905
- Building TypeHouse
- Property TypeSingle Family
- StatusBuy
- Added3 days ago
- Bedrooms3
- Bathrooms3
- Area1100 sq. ft.
- DirectionNo Data
- Added On30 Nov 2025
Property Overview
Welcome to 919 Sydenham Drive - a meticulously maintained side split tucked away in Peterborough's desirable southeast end. This home has been lovingly cared for and shines with pride of ownership throughout. Step inside to find gleaming hardwood floors, a spacious living and formal dining room, and a bright eat-in kitchen perfect for everyday meals. The main floor family room offers a cozy retreat, while remodeled 2- and 4-piece bathrooms add a modern touch. With ample storage, comfort and convenience are built in. One of the true highlights of this home is the insulated sunroom, filled with natural light and overlooking the backyard oasis. Here, you'll enjoy a fabulous in-ground pool,, surrounded by a private, fully fenced yard ideal for summer gatherings and quiet relaxation alike. The lower level extends the living space with a fully finished basement, complete with a second kitchen, additional living room, bathroom, which is perfect for extended family, guests, or versatile use. A double paved driveway and attached garage provide plenty of parking and easy access. Located close to schools, parks, shopping, and minutes from Hwy 115, this property offers both tranquility and convenience. Don't miss your chance to own this hidden gem lots of great upgrades including pool pump 2024, roof, lower level kitchen and furnace 2023 - book your showing today! (id:51532)
Tags
| Property Summary |
|---|
| Building |
|---|
| Land |
|---|
| Level | Rooms | Dimensions |
|---|---|---|
| Second level | Family room | 6.67 m x 3.59 m |
| Dining room | 2.89 m x 3.01 m | |
| Kitchen | 2.9 m x 2.91 m | |
| Eating area | 1.91 m x 2.9 m | |
| Third level | Primary Bedroom | 4.02 m x 3.14 m |
| Bedroom 2 | 3.06 m x 4.2 m | |
| Bedroom 3 | 2.51 m x 3.34 m | |
| Basement | Kitchen | 2.95 m x 2.27 m |
| Sitting room | 2.5 m x 2.91 m | |
| Office | 2.79 m x 3.01 m | |
| Utility room | 2.22 m x 2.91 m | |
| Other | 2.68 m x 2.22 m | |
| Bedroom 4 | 6.14 m x 3.31 m | |
| Utility room | 6.37 m x 1.81 m | |
| Main level | Foyer | 2.57 m x 3.31 m |
| Living room | 2.78 m x 6.32 m |
| Features | |||||
|---|---|---|---|---|---|
| Attached Garage | Garage | Dryer | |||
| Stove | Washer | Refrigerator | |||
| Central air conditioning | |||||




















































